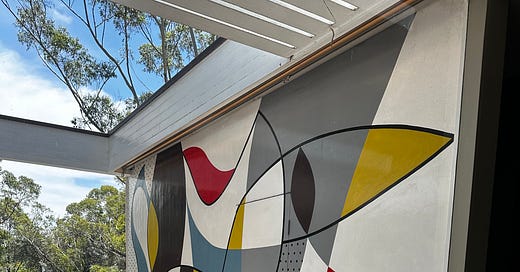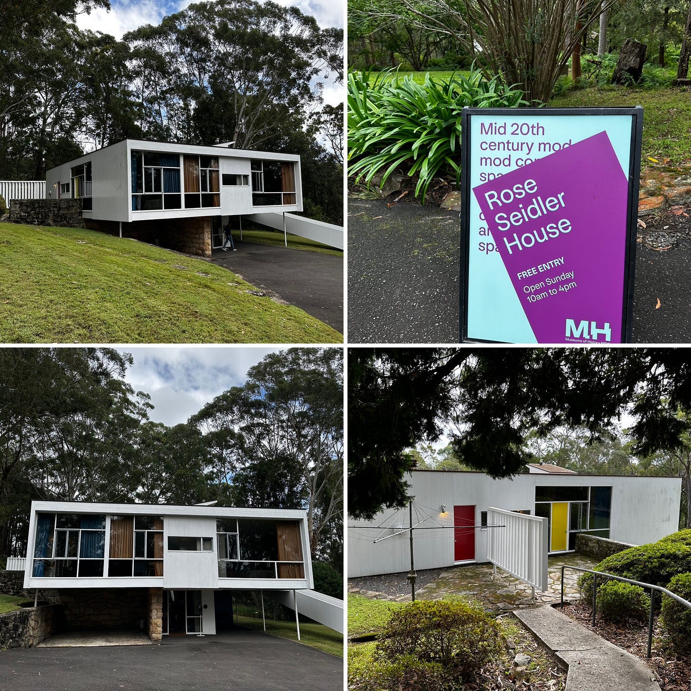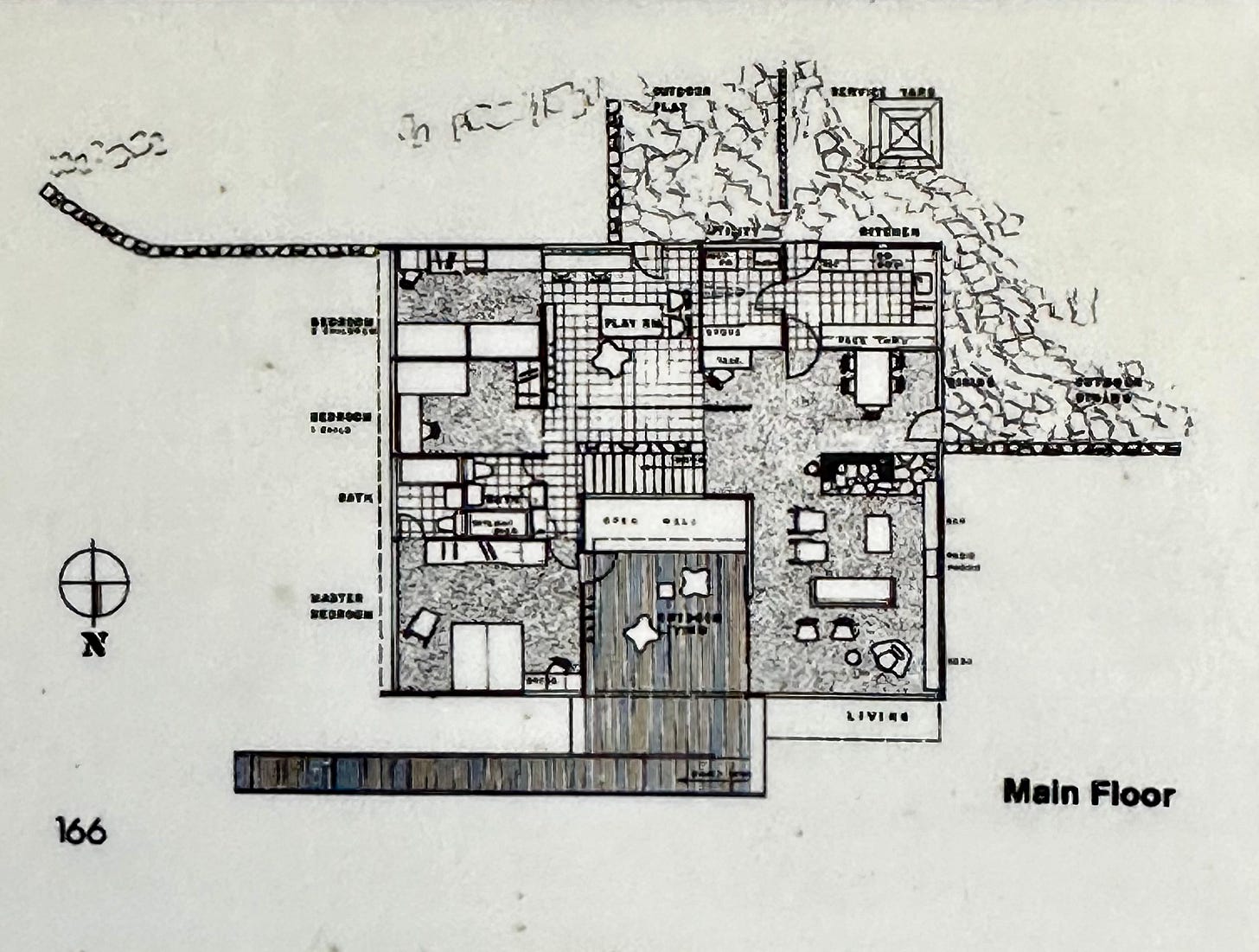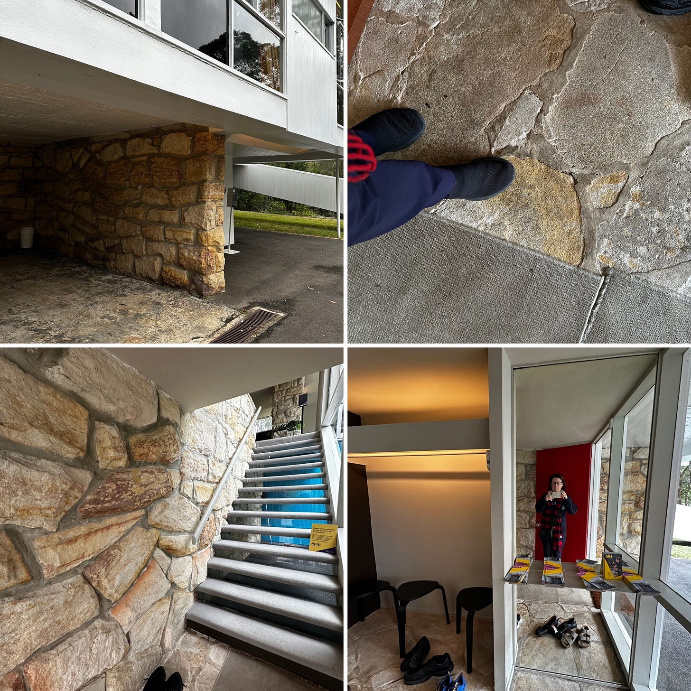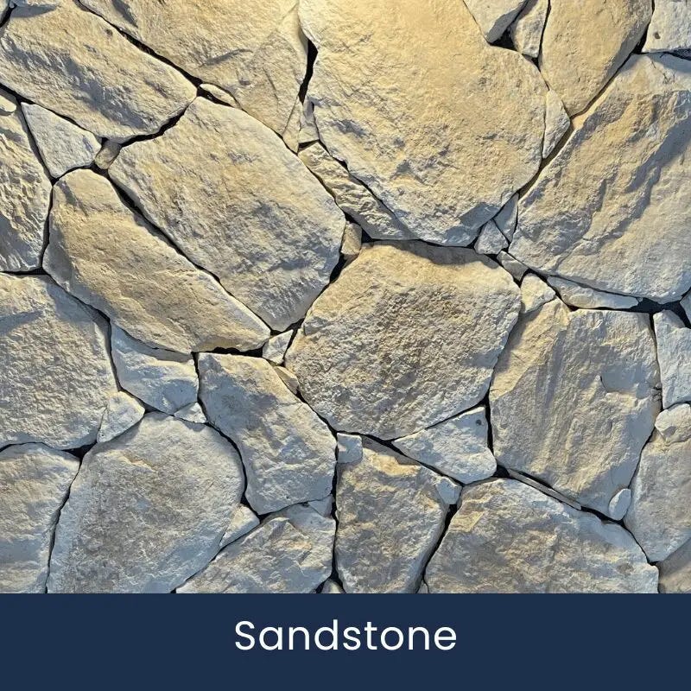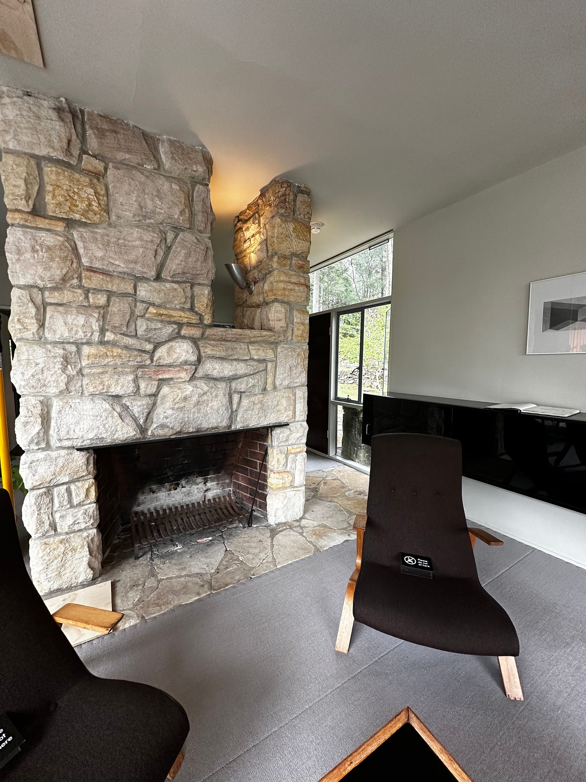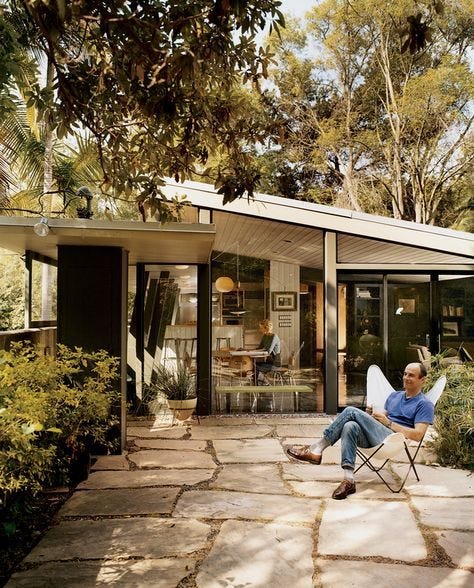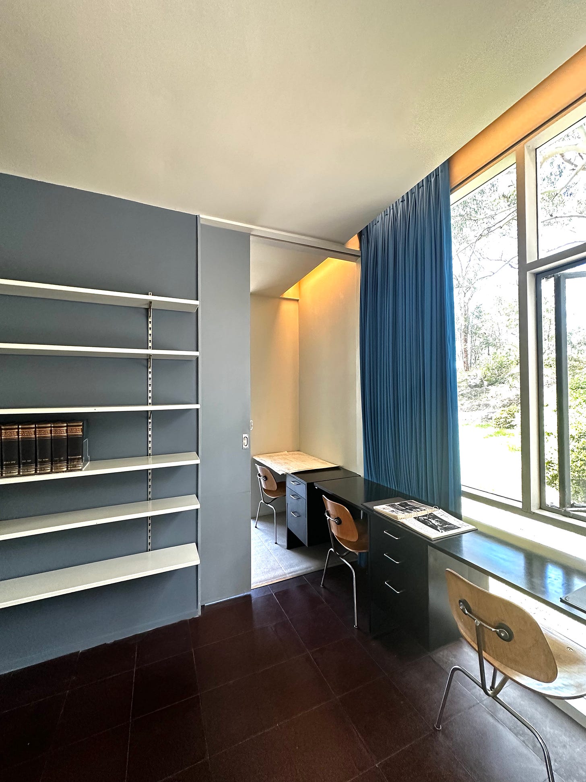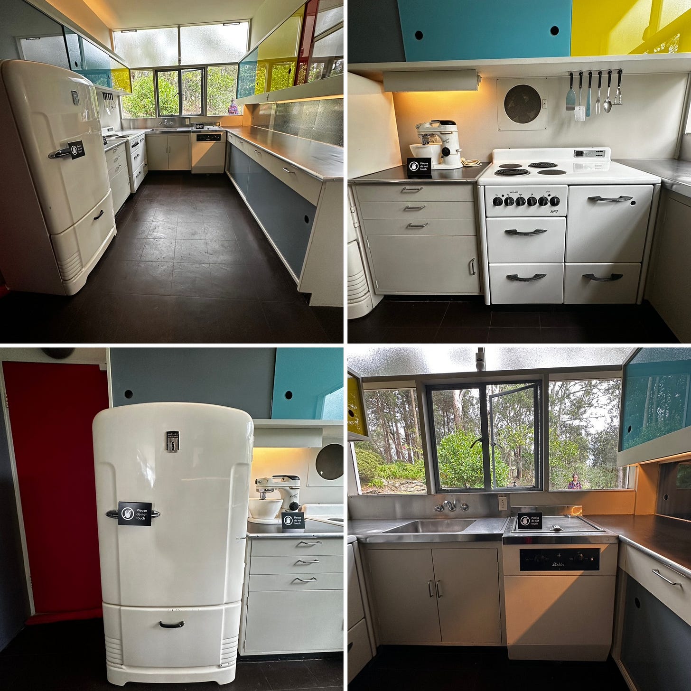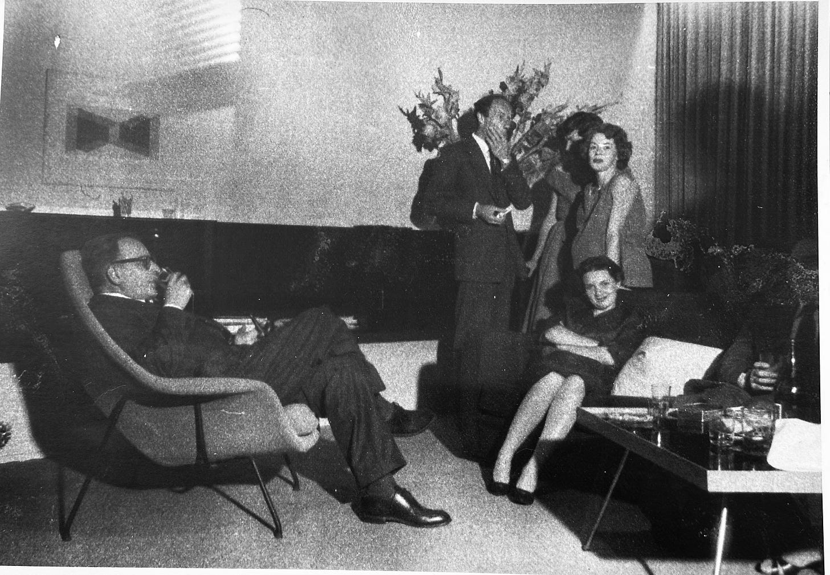To see the Rose Seidler House at nearby Wahroonga is to love it. I revisited recently to see what ideas I could steal for my 21st century interpretation of this icon of residential Modernism.
Built for his mother
A young Harry Seidler came from his studies and work in the US and Brazil to design a house in Sydney for his parents. Since Rose seems to have been the driving force behind the commission, the house has been given her name. As to how much of the design was discussed between mother and son, we’re unlikely to know. But I’m living that dream!
Rose Seidler House, 1950
Influences
Though still young, Harry Seidler had trained and worked with some big names in architecture, including Gropius and Niemeyer. In this article, the author describes the influences on the Rose Seidler house: ‘In this work, Seidler nods to Marcel Breuer, in particular, who had around this time begun to play with contrasts between weighty masonry and gravity-defying wood structures. The Rose Seidler House features a light wooden pavilion-like structure—with a distinctive Le Corbusier-style ramp and glass wall—that rests upon a heavy stone base and follows Breuer’s organic tendencies adjusted for the specific climate of new continent.’
‘A massive fireplace echoes the exterior stone in the otherwise open and airy interior. Furnished with designs by Marcel Breuer and Eero Saarinen, the house was the first true incarnation of that mid-century modern style in Australia that was so widely published in international press in those years. Seidler added a tropical feeling to the house when he painted an abstract colourful mural on the terrace of the house.’
The sandstone
Walking up to the house, the sandstone walls of the carport dominate. A prominent ‘blade wall’ of solid sandstone leads up from the sandstone-flagged entry into the interior of the house. The stone was quarried on the bush site—Sydney sandstone is iconic in the city.
‘Sydney sandstone, also known as the Hawkesbury sandstone, yellowblock, and yellow gold, is a sedimentary rock named after Sydney … it forms the bedrock for much of the region of Sydney ... Well known for its durable quality, it is the reason many Aboriginal rock carvings and drawings in the area still exist. As a highly favoured building material, especially preferred during the city’s early years, its use in public buildings gives the city its distinctive appearance.’ [Source: Wikipedia]
We won’t be quarrying sandstone from the block in Normanhurst, but it wouldn’t be a true Sydney house without some nod to this iconic rock. So, using newly-engineered product (after all, using the latest products was a mid-century modern design characteristic) we too will have a dominant ‘blade wall’ covered in a sandstone ‘veneer’, and sandstone flagging in the entrance.
Sandstone veneer [source]
The fireplace
Rose Seidler’s fireplace is built of sandstone too, a great solid anchor in the centre of the house, dominant and handsome. Note the cut-out gap, balancing the solidity. We too will have a sandstone fireplace—though it will be covered in veneer, and will probably be a ‘mock-fireplace’. Rose could burn wood from her bush block—those days are gone. However, the idea of a cut-out through the rock is an inspiration. Our fireplace will be double-sided, opening from the sitting room to the library/studio.
The furniture
It seems that Rose Seidler was acquainted with Paul Kafka and introduced him to her son—it’s that Sydney mid-century European émigré circle again.
Kafka provided the built-in cabinetry for the Rose Seidler House, and other items such as the sofa and coffee table. I took a closer look at the long wall-mounted credenza in the sitting room—there’s a built-in record player and radio! I’ve written before about my project of collecting examples of Kafka’s furniture for my Normanhurst house.
Clockwise L to R: Eero Saarinen ‘womb chair’; view of sitting room with Kafka sofa & coffee table, and Saarinen ‘grasshopper chair’; built-in radiogram in Paul Kafka cabinetry; original ‘Butterfly chair’.
The Seidlers also imported some fabulous mid-century furniture from New York, including chairs by Eames and Eero Saarinen, such as his ‘grasshopper chair’ and ‘womb chair’ (designed 1946). Contemporary examples of Saarinen furniture are still made. I’m on the lookout for one of his ‘tulip tables’ (designed 1957).
The Seidler sun deck is furnished with a couple of contemporary versions of the ‘Butterfly Chair’, designed in Buenos Aires in 1938 by architects working with Le Corbusier’s studio. There is one original Butterfly Chair in the house, which it’s thought Harry brought with him from Brazil. Contemporary replicas are available—perhaps a couple would look good on the sandstone flagged patio at Normanhurst?
Courtyard dreams in a Butterfly Chair [from Pinterest]
The spare rooms
The Rose Seidler house is a three-bedroom house. Although the couple lived there alone, they wanted two bedrooms for visiting grandchildren. These two small rooms (smaller than contemporary regulations would allow) open off a space called ‘the playroom’. I’m fascinated by the fact that these rooms have huge doors—up to 140cm wide and reaching all the way to the ceiling. They are cavity doors which slide into the wall—one of them even slides perfectly between two built-in Kafka desks when closed!
Demonstrating the sliding door to one of the spare bedrooms
These two rooms have a wall of windows facing the front of the house, so when the big doors are opened the views beyond become incorporated into the central playroom, and indeed the whole living area of the house. These ‘porous’ views to the outside throughout the house are a stunning feature. It’s inspired me to request that the spare rooms doors in my new house provide similar views. Throughout our design, we’re aiming for these kind of ‘porous’ viewpoints.
Entrance to one of the spare bedrooms. The door is half as wide as the whole wall, and slides between the Paul Kafka-designed desks. Note the Eames desk chairs.
The mural
The sundeck of the Seidler house is painted with a colourful 1950s mural, painted by Harry himself, no doubt touched up over the years—it looks very fresh. Do I need a mural? Yes I do! There’s a western wall in our current plan, windowless for passive design reasons, which will be viewed from several main rooms. We discussed planting something against it, perhaps. But wait—Harry has a better idea! A mural. Now for the fun project of exploring the work of artists, deciding what would look fabulous in that spot.
Sundeck mural—fabulous idea. Let’s pinch that one.
The kitchen
In 1950, Rose Seidler’s kitchen was stocked with cutting-edge appliances, including a dishwasher, rare for those times. It’s a classic U-shaped kitchen, which communicates with the dining room via double-sided cabinets. Using cabinets as room dividers is another feature often seen in mid-century modern houses. I’m not sure my dream kitchen will look quite like Rose’s, but I’ll be aiming for the cutting-edge appliances of today, and it will be U-shaped (more on that in later posts). The idea of dividing rooms with cabinetry will also be used when there’s an opportunity. It’s a fab idea.
Cutting-edge kitchen, 1950
Enjoying the house
A photo from the 1950s, showing guests relaxing in the sitting room of the Rose Seidler House. Note the Saarinen ‘womb chair’, the coffee table, wall credenza and sofa by Paul Kafka. All still there, 75 years later.
Can we create such a timeless masterpiece at Normanhurst? We can at least pick up a few hints from Harry.

