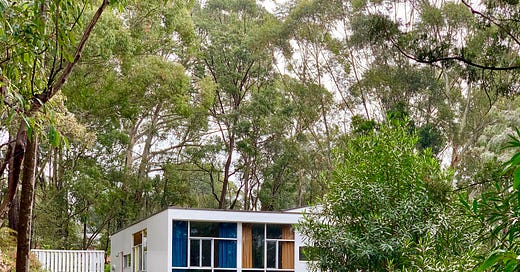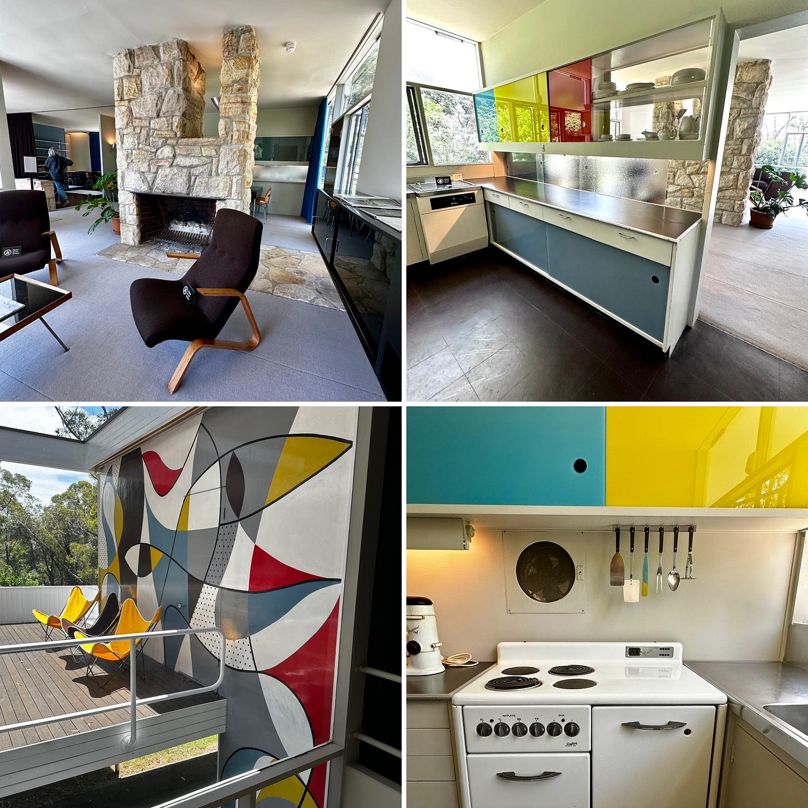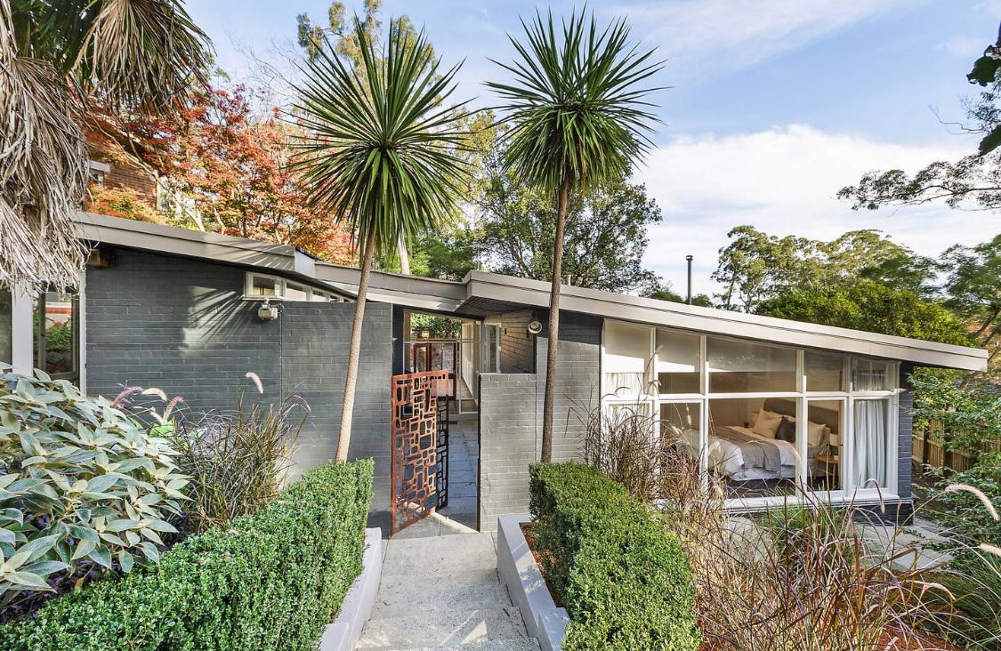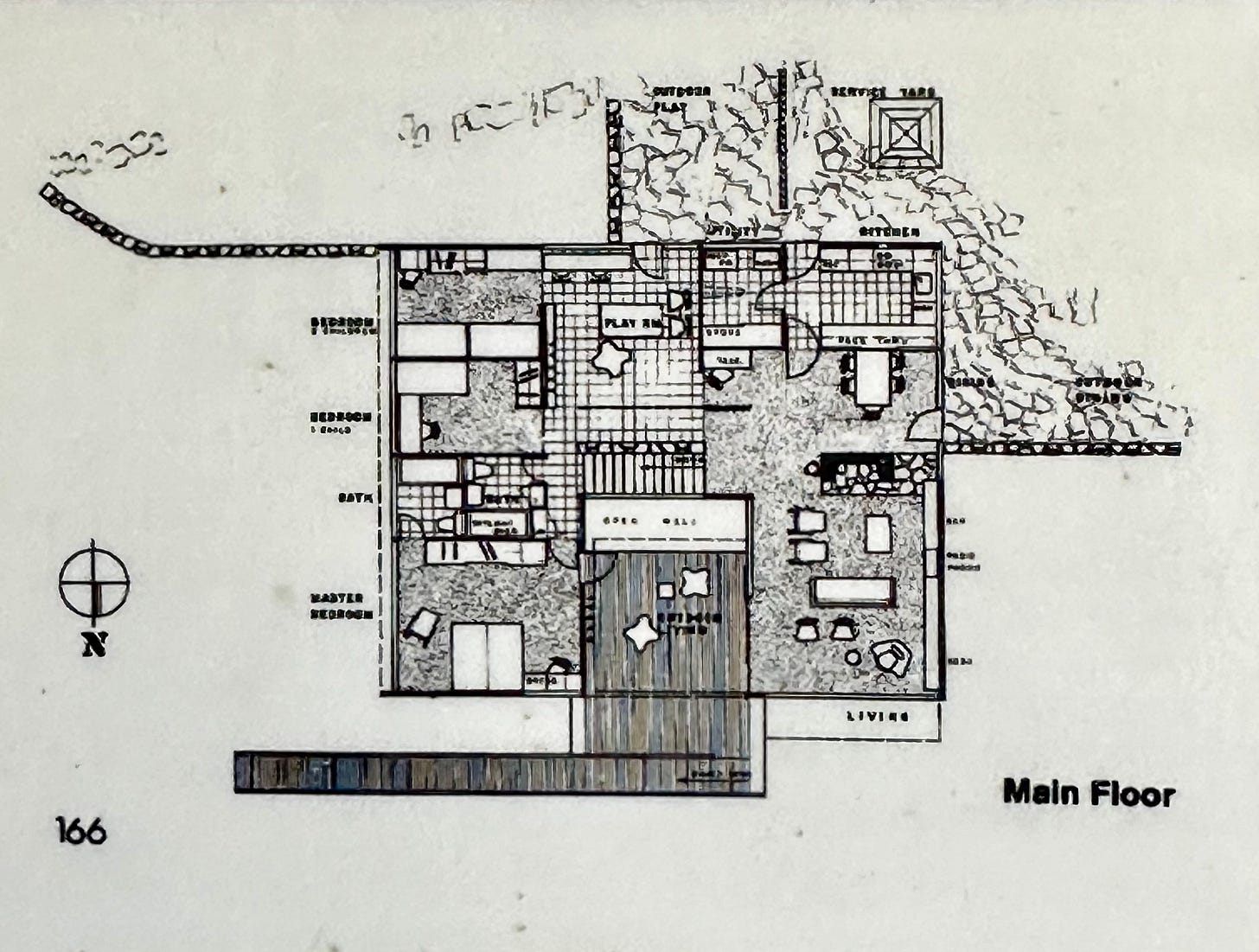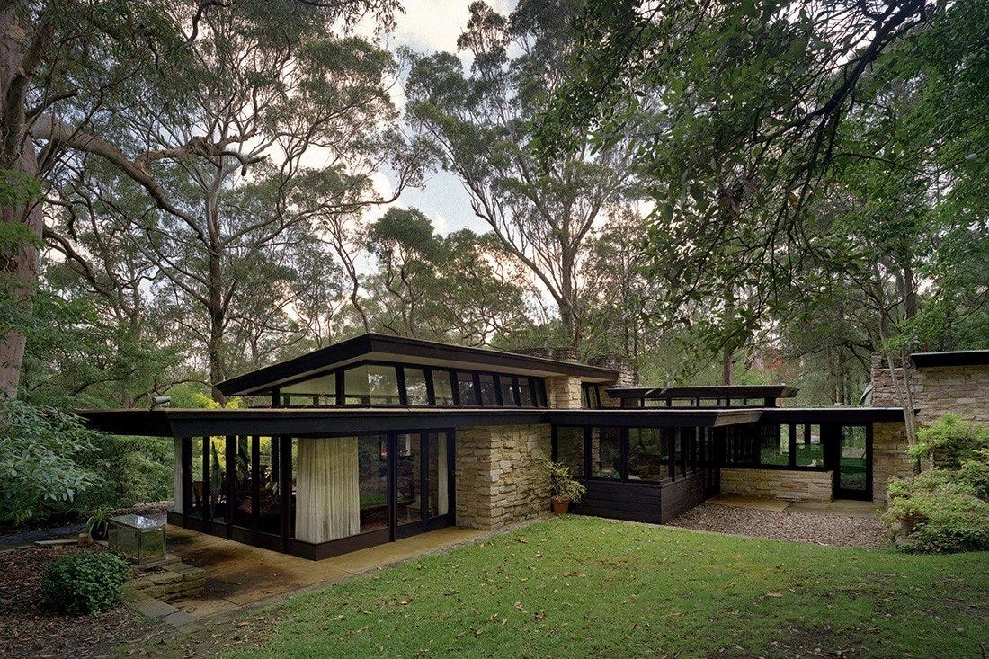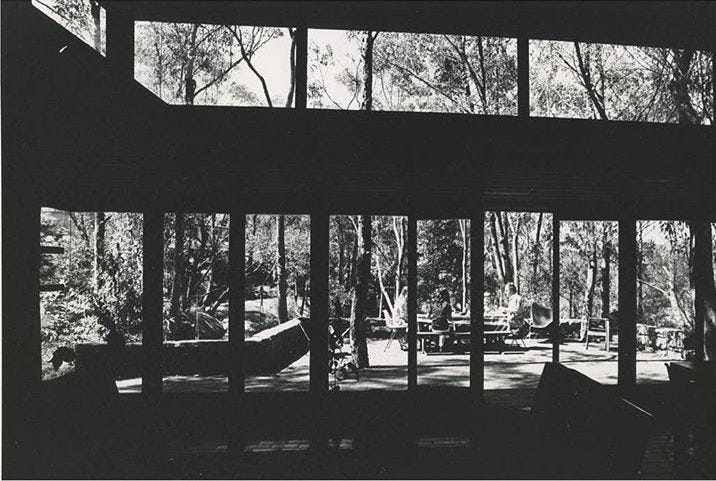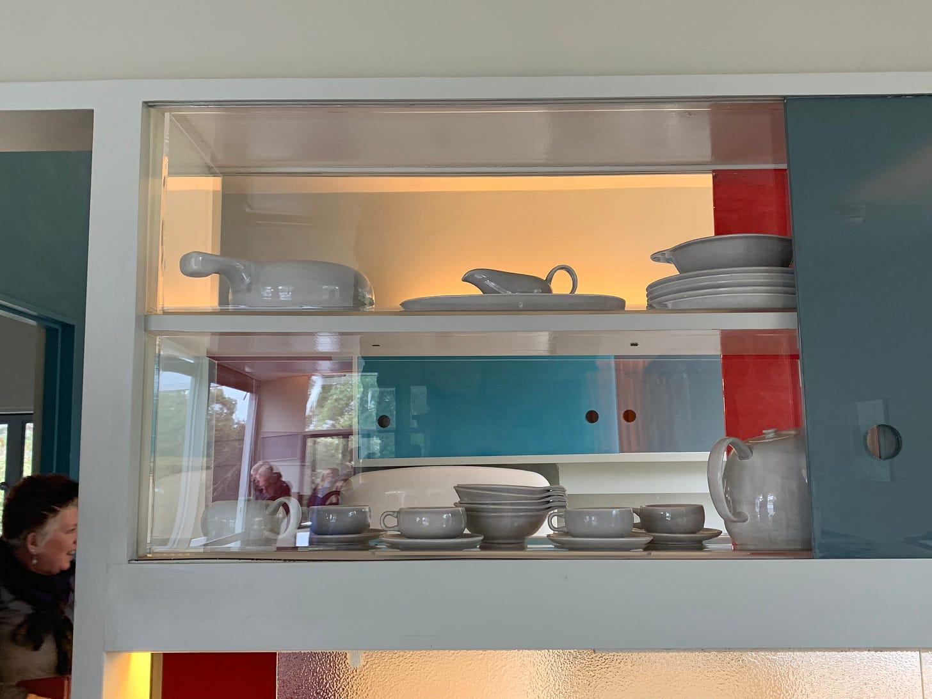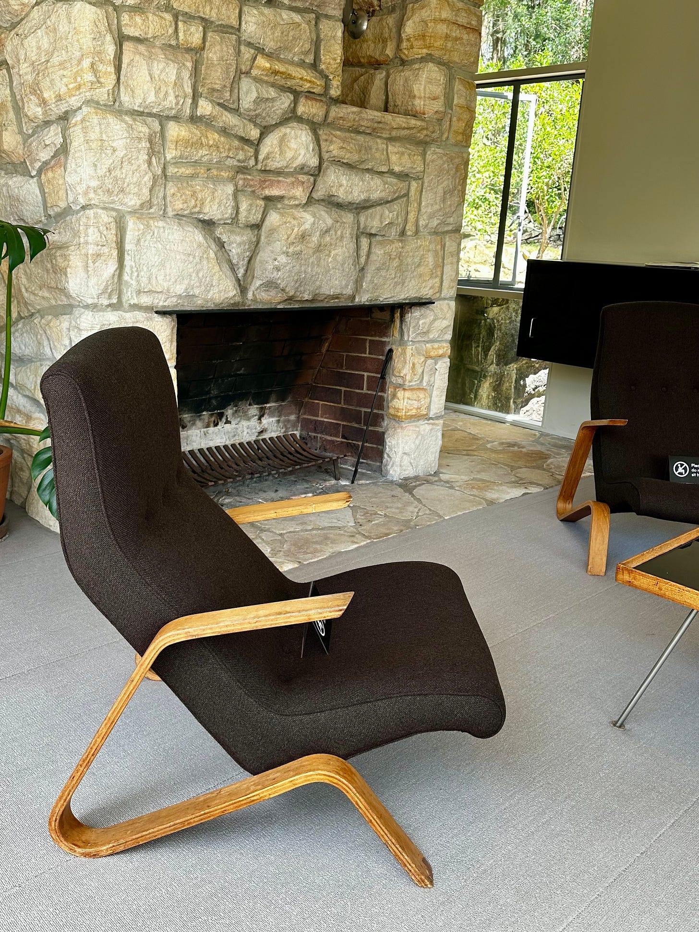If you’re interested in mid-century Sydney domestic architecture—and I am—there are many surprising treats to be found nestled amongst the foliage of the leafy North Shore. Principal amongst these treasures is the Rose Seidler House at Wahroonga. What inspiring design ideas could I glean for my new house from this gem in the bush?
Rose Seidler House, Wahroonga. Built 1950. Open Sundays.
Architect Harry Seidler was born in Vienna and immigrated to Sydney in 1948 when he was about 24 years old. He came because his mother Rose commissioned him to build her a house. Now I’ve commissioned my own son, an architecture graduate, to design me a house. The parallels are obvious. No pressure, Evan.
Seidler had been training and working in Canada and the USA, including under prominent Bauhaus exponents Walter Gropius and Marcel Breuer. He also worked in Rio de Janeiro with the architect Oscar Neimeyer, and brought all these influences with him to Sydney. Many famous Sydney landmark buildings were to follow, including his own house in Killara, but first of all he built a house for his mum.
Cutting-edge design in 1950
I love the Rose Seidler House. These days it’s managed by Museums of Sydney and you can visit it on Sunday afternoons. In Rose’s house, some the built-in cabinetry is the work of another European émigré, Paul Kafka, whose furniture you may remember me mentioning a few posts ago. I recently acquired four beautiful Kafka chairs in their original hot pink upholstery, plus two bespoke end tables with their original pink-tinged mirror tops. You might even say I’ve become a Paul Kafka collector.
What about my Turramurra rental?
The links with these mid-century Sydney designers and architects continue: the house I’m renting at Turramurra was designed by another of them, Dr Henry (Heinrich) Epstein, a Hungarian-born Russian émigré who came to Australia in 1939. By 1946 Henry had set up practice as an architect and his first project was a new home for his family. The design caused consternation with the Council because the house was constructed on a concrete slab laid directly on the ground—the regulations of the time required the floor to be above the ground to enable underfloor ventilation.
Epstein was the architect for the Hillman House in Roseville, a concoction of white stacked prisms built in 1948, still standing. It’s original interior cabinetry was designed and made by Paul Kafka but this was ripped out at some point. Perhaps some examples are still doing the rounds of the second-hand MCM furniture subculture, and some might come my way?
The helpful researchers at Ku-ring-gai Historical Society have confirmed that Henry Epstein did indeed design the house I’m living in.It was built in 1955 for Leo Port, for the cost of £5,000. The council approved the plans in 11 days — how times have changed! To overcome the problem of putting a 60ft house on a 60ft frontage, Epstein set the split-level rectangular house on a diagonal between tall gums (still here!) to follow the natural contours of the steep block.
Leo Port House, Turramurra. Architect: Henry Epstein, 1955
I haven’t been living in this Henry Epstein house for long, but already I can see many superlative design ideas which we could certainly pinch for the dream house at Normanhurst. The dressing room / ensuite has to be seen to be believed. The partitioning of rooms with cupboards is not something today’s ‘open plan living’ afficionados would choose, but the effect is to produce cosy, defined spaces with the added bonus of heaps of storage. And who doesn’t love raked ceilings and split levels? And floor to ceiling windows? And mirror walls? (Well, perhaps the mirror wall idea hasn’t dated so well.)
But wait, there’s more
In 2017 Museums of Sydney held an exhibition entitled The Moderns: European Designers in Sydney showcasing forgotten designers such as Dr Henry Epstein, Hans Peter Oser, Hugo Stossel, Eva & Hugh Buhrich and Gabor Lukacs.
Eva Burich was probably the first woman to write about architecture and design in Australia’s main stream media. In this article from 1948, we can read that she managed to produce a house design which ‘Fits plan to a narrow lot and achieves light, space and privacy’. Perfect! ‘The storage wall (a new American idea) which forms the partition between No. 3 bedroom and living-room offers specialised storage space for every item from bridge table to collar stud.’ Wonderful! I could use that idea. Not that I have either a bridge table or a collar stud, but the concept is surely inspired.
There’s even a floor plan. Just what I need.
The Australian Women's Weekly, September 7 1946, p48 via Trove
Midcentury modern for Australia
I don’t want to build a retro house. My vision is for something designed for Australia, specifically for Normanhurst, taking account of bushfire risk and environmental concerns. But it seems to me that the mid-century designers had a lot of good ideas, not least taking advantage of new, cutting-edge materials available at the time, orienting their houses for passive solar benefits, and incorporating views and access to the outdoors.
As this writer reported in ‘Architecture and Design’:
‘To this day, the world remains enamoured with modernist design, which took over architecture, interiors and furniture, among other design spheres. North America led the world in the mid-century modern movement, channelling elements from the International and Bauhaus movements into a distinct form of modernism that reflected the lifestyle of contemporary America.
Indeed, the phrase ‘mid-century modern’ immediately brings to mind the low-lying white-washed desert houses of Palm Springs, as well as classics such as ‘Fallingwater’ by Frank Lloyd Wright or Farnsworth House by Ludwig Mies van der Rohe.
Modernist design was taken up with verve in Australia, and considering some of the typical features like solar passive design, indoor-outdoor spaces and raised structures, it’s not hard to see why. A lot of these features are optimal not only for Australia’s climate, but also our easygoing, outdoorsy way of life.’
Floor plan, Rose Seidler House. No hallways.
More in Turramurra
The Rose Seidler House in Wahroonga and the Hillman House by Henry Epstein in Roseville are not the only mid-century gems in the bush around the upper north shore. If you type Turramurra in the search box on the archives of the Modernist Australia site you’ll find many gorgeous time capsule houses that have survived from the 1950s and 1960s. The do.co.mo.mo Australia site also documents this gem in nearby Warrawee by architect Bruce Rickard, built 1959:
Mid-century on the bush. Rickard House [source]
And there’s also a second Rickard House in Turramurra, built in the 1960s and photographed in moody black and white by Max Dupain. I’m loving those high windows.
Moody modernism, Rickard House No. 2 by Max Dupain, 1962 [source]
(In case you’re curious, do.co.mo.mo is the international movement for the DOcumentation and COnservation of buildings, sites and neighbourhoods of the MOdern MOvement.)
Design tips from Harry Seidler
At the Rose Seidler House, Museums of Sydney runs a video of Harry Seidler himself conducting a walk-through of his mother’s house, pointing out various architectural and design feature. He seems particularly proud of the clever way the overhead cupboards dividing the kitchen from the dining area open on both sides, so you can put in the clean dishes from the kitchen, and take them out on the dining side.
Two-sided kitchen cupboards, Rose Seidler House, 1950
The house actually achieves that architects’ nirvana: no hallways. It’s oriented to the north, like all good passive solar houses should be, with a sun deck in the centre.
Sandstone quarried on the site (forming the carport under the house) is used in flagstones in the entryway, for a feature wall, and to enclose the fireplace. The small downstairs entry leads up into the light and expanse of the house itself – there are even glass risers on the stairs. A bold geometric ramp runs down one side of the square building. This was meant to access a pool, but Seidler’s parents decided to spend the money instead on importing gorgeous furniture from New York: Eero Saarinen and Eames chairs.
Eero Saarinen ‘Grasshopper Chair’, Rose Seidler House
There’s lots to learn from Harry and his contemporaries. I can’t wait to get started.

