In the southern highlands, about two hours’ drive from my house, is a spectacular example of modernist residential architecture. Its curved white cantilevered roofline and jutting platforms extend out from the rocky escarpment over the Wingecarribee River. Its existence at all seems miraculous.
The Berman House, Harry Seidler, 2000 [source]
The house was designed by Harry Seidler and his associates at his architectural firm Harry Seidler and Associates for a Mr & Mrs Peter Berman in the 1990s. It was completed in the year 2000. These days you can hire it to stay for a few days—it’s reached via winding country roads inland from Mittagong, and it’s address is a rural locality called Joadja. I was invited to lunch (and a good sticky beak) by friends who had booked it for a few days’ stay.
Welcome to the Seidler House
From the minute I drove through the security gate and onto the cliffside property, spotting bold coloured steel art, the tennis courts and pavilion, rock sculptures amongst curated native planting, the word ‘WOW’ was bubbling out. And it didn’t stop, as the house itself hove into view, both elegantly modern and part of the landscape at the same time. How did Harry do that?
The house is set amongst 150 acres of natural bush with 2kms of river frontage far below.
The ‘WOWs’ continued unabated as my friend gave me a tour of the house itself.
Floor/site plan [source]
But before I show you around, here’s how the house is described by Contemporary Hotels, one of several sites which rent it out:
The Seidler House, Joadja
Located in the Southern Highlands, this Joadja masterpiece is the most iconic, private home by Australia’s architectural master the late Harry Seidler. Famously known as Seidler House, this is arguably Seidler’s most striking residential masterpiece built into the natural rock formation, this award-winning design was completed in 2000 and positioned on the edge of a rugged sandstone escarpment so as to ensure panoramic bush views overlooking the deep picturesque gorge of the Wingecarribee River, Joadja, Mittagong and Bowral in the Southern Highlands.
Seidler House has been celebrated in several international magazines, including Architectural Digest, and projects the glamour of Hollywood Hills mansions.
The home features spacious open plan interiors with floor to ceiling glass walls that invite in an abundance of natural light and warmth, as well as opening up the home to the breathtaking views and scenery that await you. Opposing curved roofs, local stone, Alta quartzite floors, Verde marina granite and Norwegian stone are all artfully blended together to create a breathtaking indoor atmosphere.
White walls complement the stone and generous living spaces with open fireplaces crafted together to create a seamless transition between indoor and outdoor. Expansive viewing decks, vast outdoor gardens and entertaining areas, sculptures and stone gardens that lead to a central swimming pool are truly spectacular additions to the home.
The hotel site quotes the architect:
I want to defy gravity as Italian engineer, Pier Lugi Nervi did while creating something in three dimensions that is poetic and beautiful —Harry Seidler.
Exterior views
Here are some views of the exterior of the house, taken by my friends who had time to walk and hike to find the best vantage points.
The curving roofline gives me Oscar Neimeyer vibes—the Brazilian architect with whom Harry worked before he came to Australian in the late 1940s to build that house for his mother in Wahroonga, the Rose Seidler House. (I’ve mentioned Rose’s house in previous posts, here and here.) Neimeyer, the architect of the planned city of Brasilia, designed an auditorium for the Amalfi Coast town of Ravello, which cantilevers out over the lemon terraces in a great white swoop. (Though the Ravello project was finished in 2010, Neimeyer submitted his design in 2000.)
Ravello Auditorium, by Oscar Niemeyer, 2000-2010 [source]
What the architects say about the house
You can find a description of the house on the website of Harry Seidler and Associates. They call it the ‘Berman House’ though most people these days simply refer to it as the ‘Seidler House’.
Berman House
Design/Completion 1996-1999
Joadja, NSW
Mr & Mrs Peter Berman
360 m 2
Concrete floor and suspended steel structure
Built in virgin countryside near the top of a deep valley with a winding river below, the house is placed against a rock cliff with a suspended living area and projecting balcony overlooking the dramatic natural setting. Following the rocky plateau, the plan is arranged on two levels with the glazed pavilion of the living area below the upper bedroom wing.
Utilising the site’s ample sandstone boulders, support and projecting screen walls anchor the house into the rugged terrain. A dam wall between two rock cliffs creates a deep natural swimming pool with an ample water supply in the case of bushfires. The house is built entirely of fireproof materials. Roof water is collected into a central tank under the house.
Swimming Pool
Yes, somewhat unbelievably, there’s a swimming pool which seems to hang from the side of the cliff. Just one of the many surprises as I explored the house.
Interior features that blew my mind
Fireplaces: There are three massive sandstone fireplaces in the house, in the main and secondary living areas, and one in the main bedroom. In the living areas, they are positioned in the middle of the space to create separate areas: the dining space, or a relaxed sitting room. The effect is human-friendly, almost cosy spaces in what might otherwise be unfriendly acreage. I assume the rock came from the site.
Now what does this rocky-fireplace-as-dividing-wall (with punched-through hole) remind you of? Yes, the same feature is in the Rose Seidler House, built in 1950—half a century before.
The joinery: From the kitchen with opaque sliding cabinet doors, to a long built-in credenza in the sitting room, to stunning bookcases in several bedrooms, the joinery is next level. And also reminiscent of similar, albeit smaller scale, joinery choices in the Rose Seidler House.
A clever interior door treatment: This is a detail amongst much grander choices, but Harry did this thing where the wall above the bedroom doors is made of the same joinery as the doors themselves—dark wood against white walls. The effect is to break up the visuals of the corridor, and, with the doors closed, create a wonderful tall eye-catching effect. A small choice turning a boring corridor into something that vibes ‘design’.
One to copy?
Sandstone and glass: The house has several examples of glass-meeting-glass in corners (plate glass, I was told). This always looks gorgeous (see the Rickard II House, where the glass is even mitred!) but is not an option with modern energy efficient double glazing. Nevertheless, look at this treatment at the entrance door. It looks as if the glass was inserted into the rock, or cut to fit the rock.
We puzzled over how this effect was achieved, and decided a vertical section of the rock wall must have been sliced off after it was built, then the glass inserted (and the wiring for the control panel).
A word about the furniture
For reasons I don’t know, much of the furniture in the house reflects the mid-century style of the Rose Seidler House. Whether this was Harry’s choice, or that of the owners, or of the current owners, it creates an uncanny feeling that the Rose Seidler House has grown up and expanded and become the Seidler House.
There’s Eero Saarinen’s 1948 Womb chair, arm chairs which seem inspired by his Grasshopper chair of the 1950s, and the Grasshopper chaise longue from the 1960s, and even some Barcelona chair variations. Though I couldn’t recognise all the designers, this furniture is definitely going for the mid-century aesthetic.
Has the Seidler House worn well?
Completed in 2000, does the house ‘seem its age’? No, as you might expect of such architecture, it seems timeless. Yet, there must have been some decisions to make about wiring—wifi is post 2000, for example. The energy efficiency is probably not what we’d hope for in a contemporary building. But the quality of the construction (and good maintenance) is evident in the clean white concrete, the polished steel balustrades, the timeless rock, the white walls, the stone floors, the immaculate garden.
And the design: it could be built tomorrow and would not seem ‘old-fashioned’. It sits in its rocky, bushy landscape as if it has just grown there, through some miracle. This is the real triumph.
Spotted this painting in one of the bedrooms—the mural on the sundeck gives it away as a portrait of the Rose Seidler House (built 1950).
More pictures—though like most architectural images, they really can’t convey how it felt to be in the space. I hope you enjoyed the tour. I did.




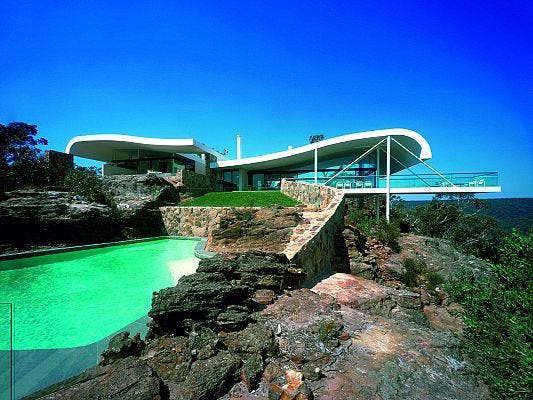
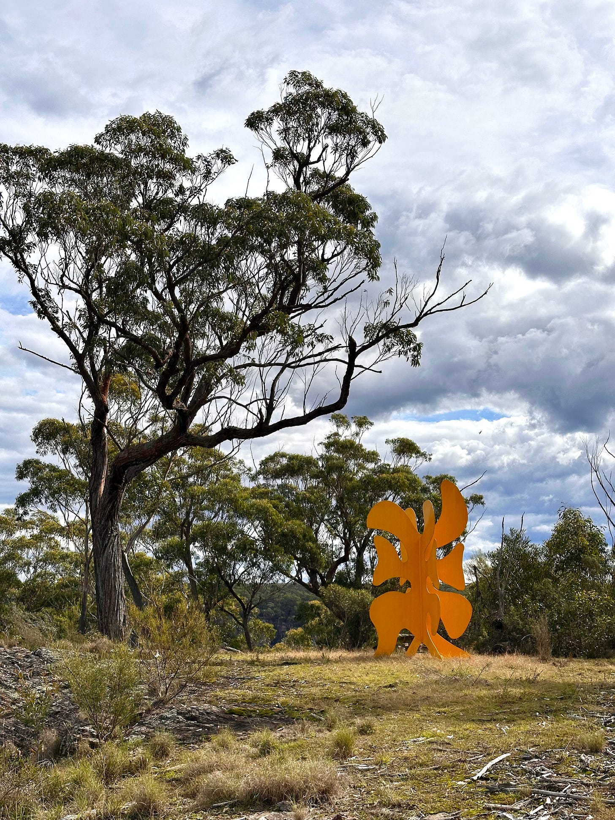
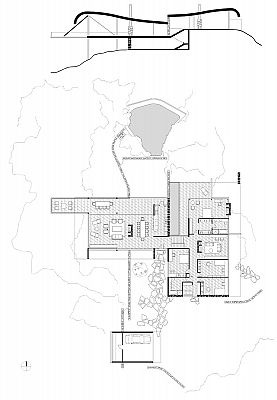
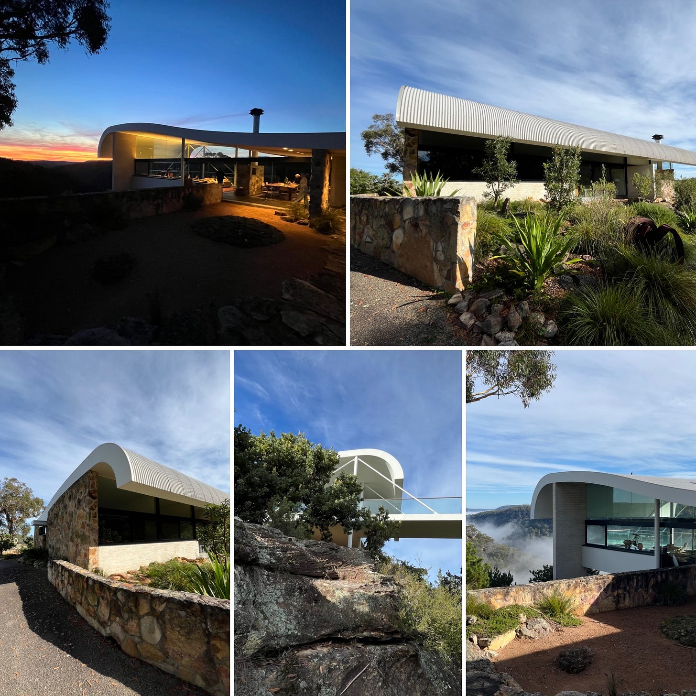
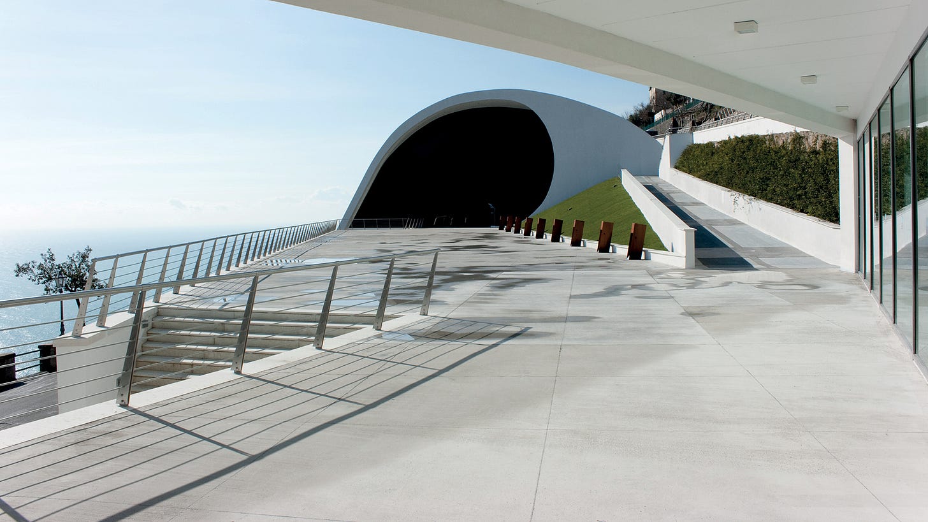
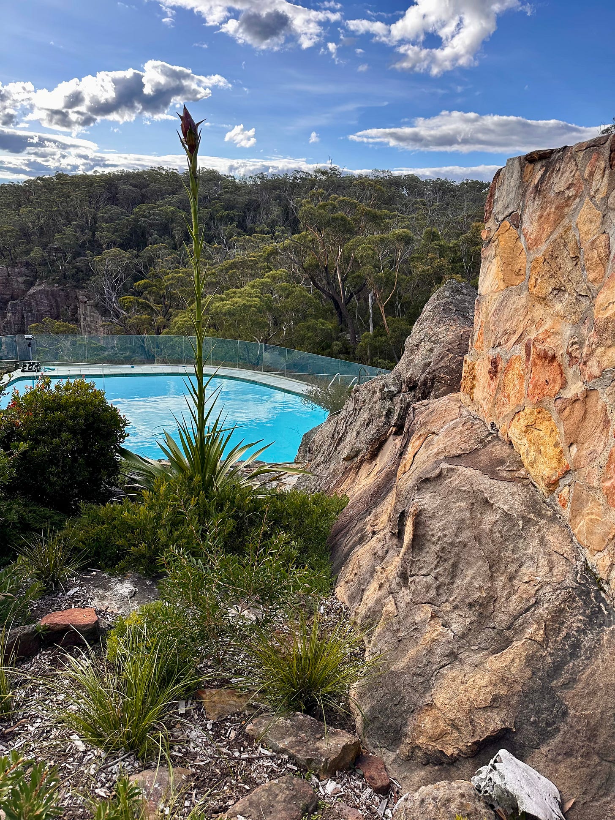

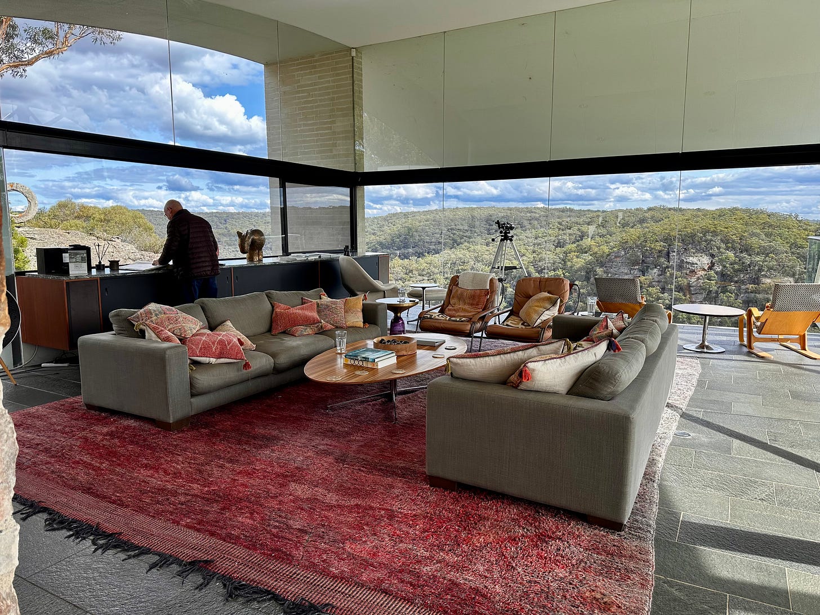
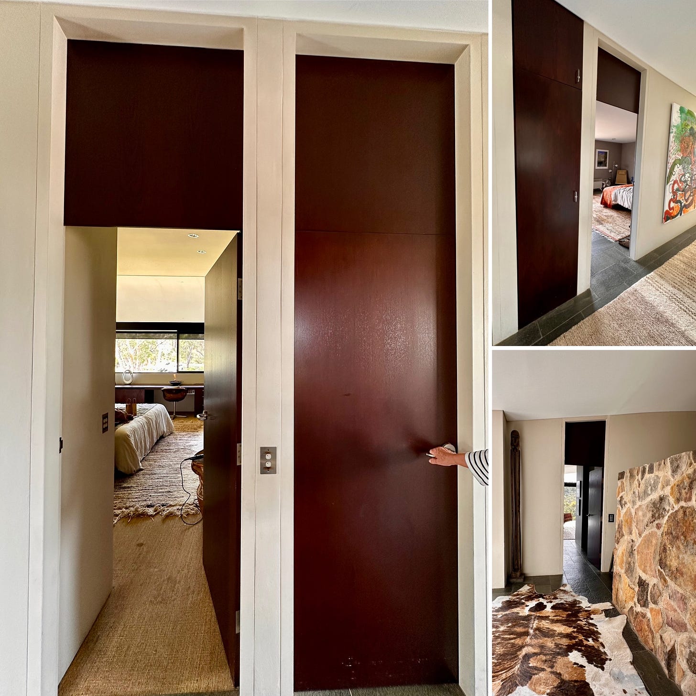
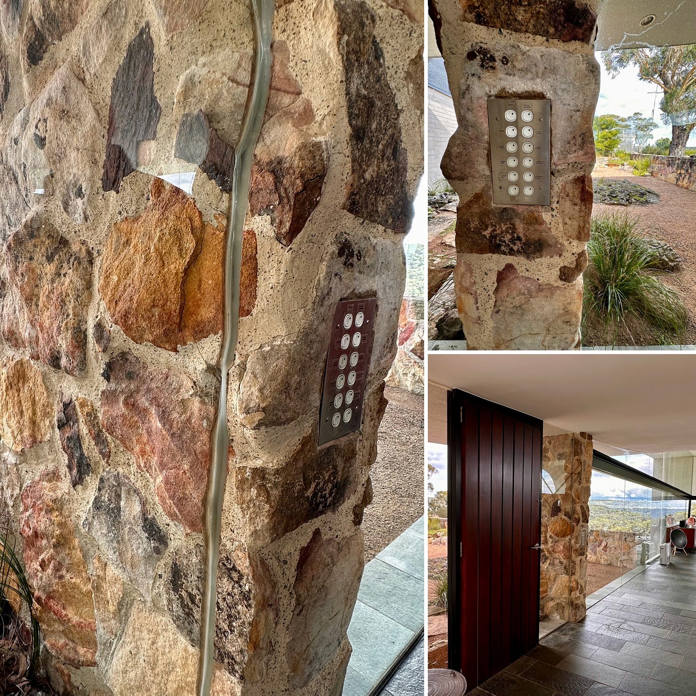






Thank you again for your interesting posts Annette. Love the Seidler House - all those fireplaces, windows and views. Perfect. Valerie