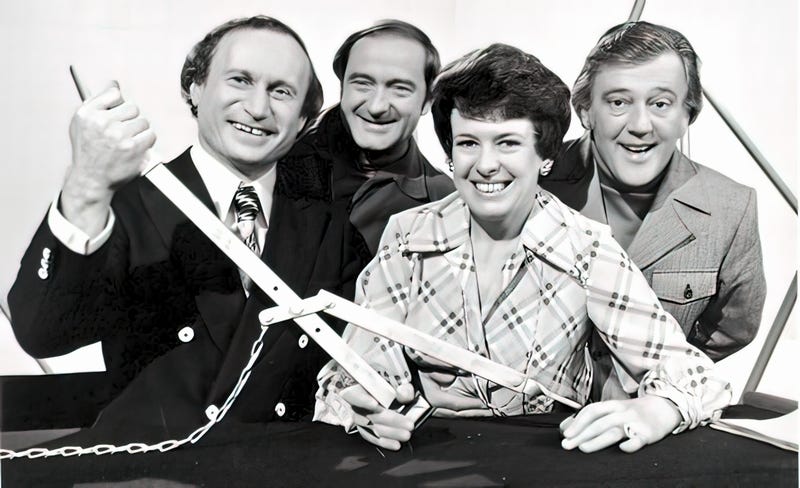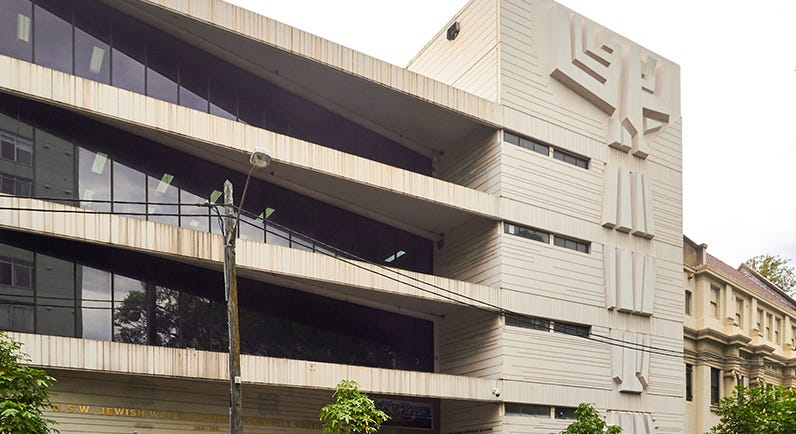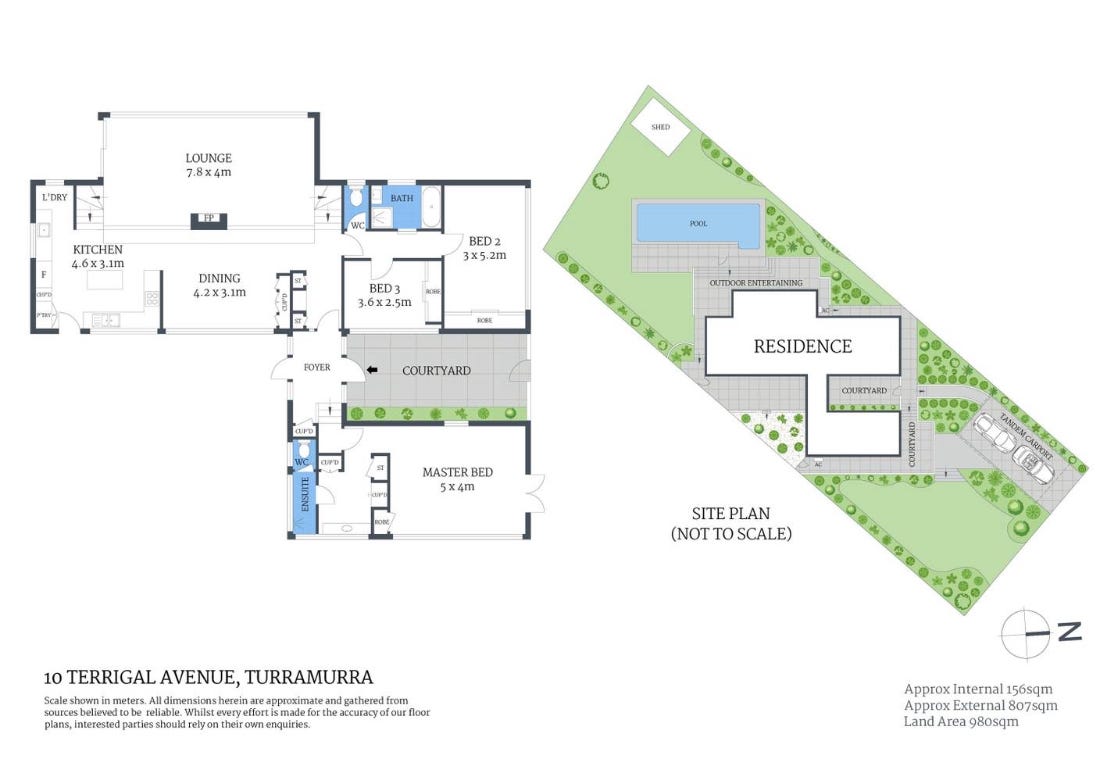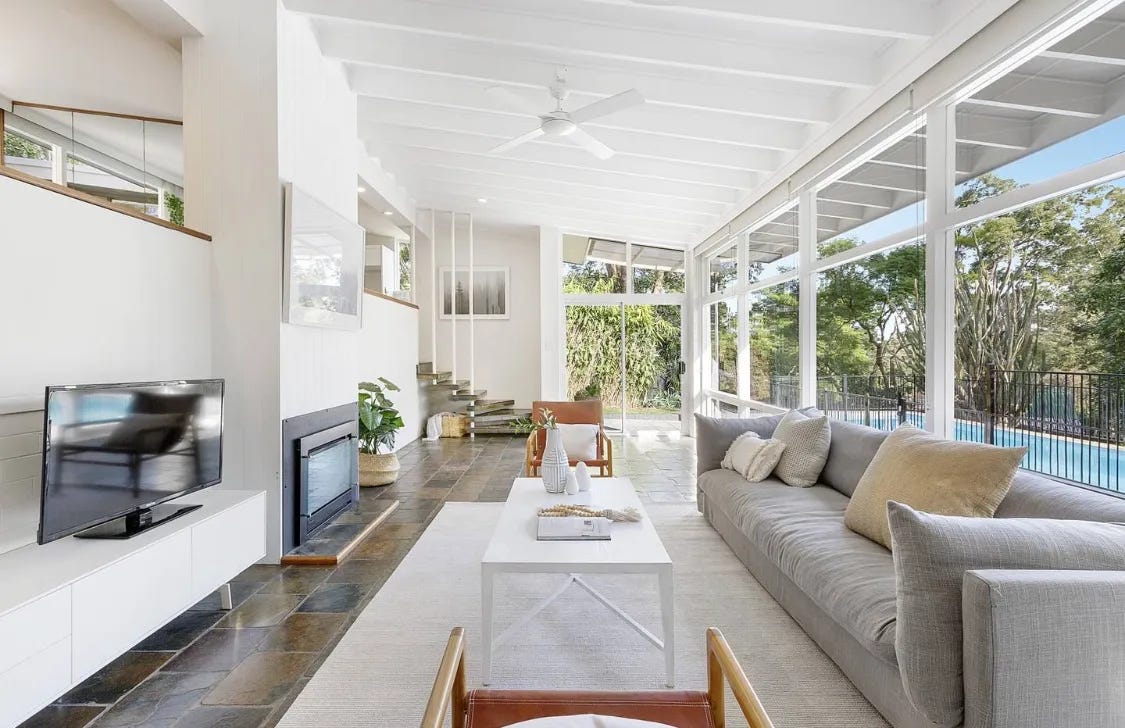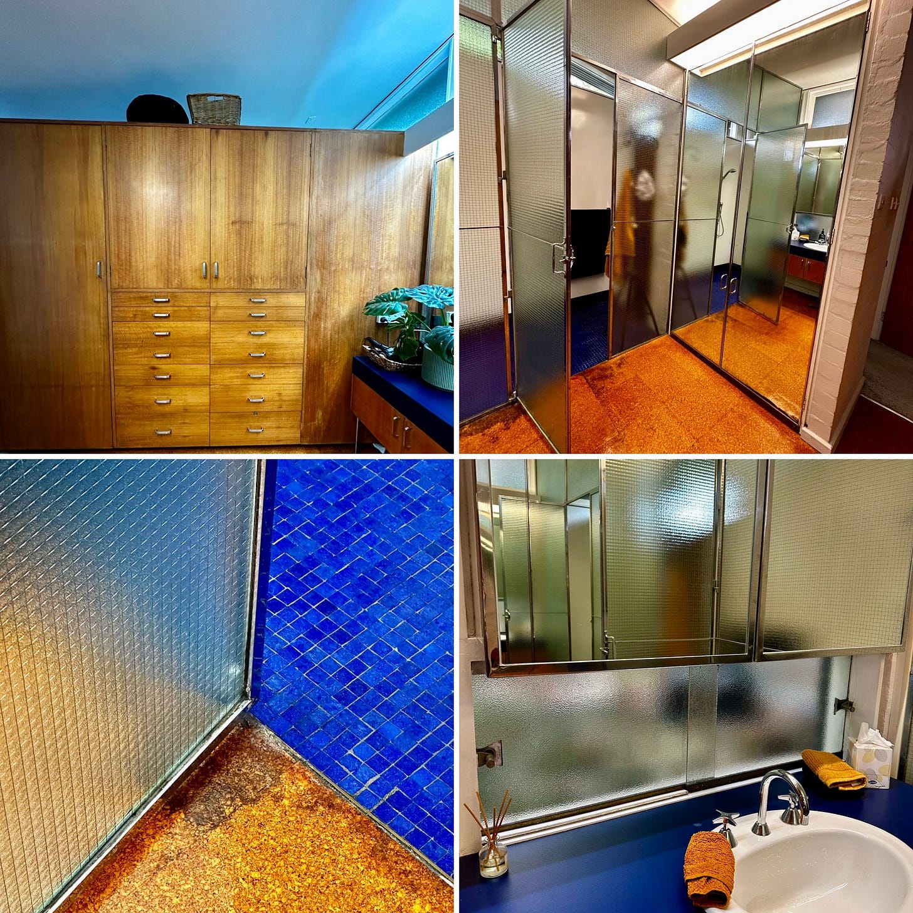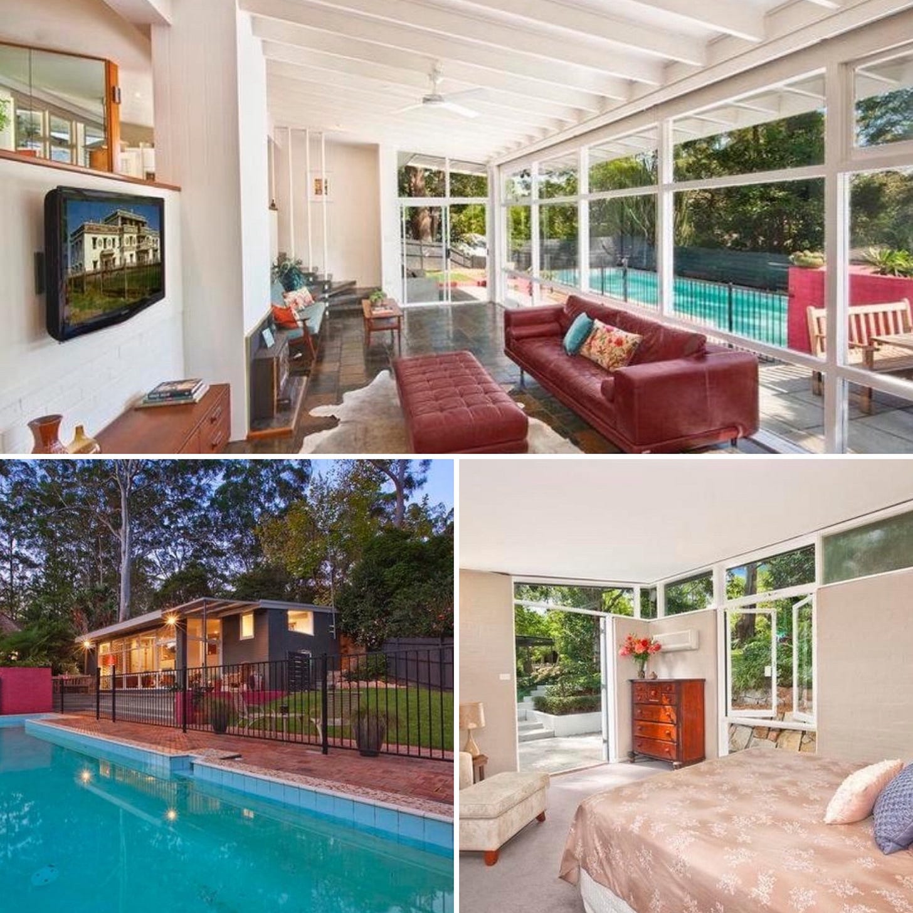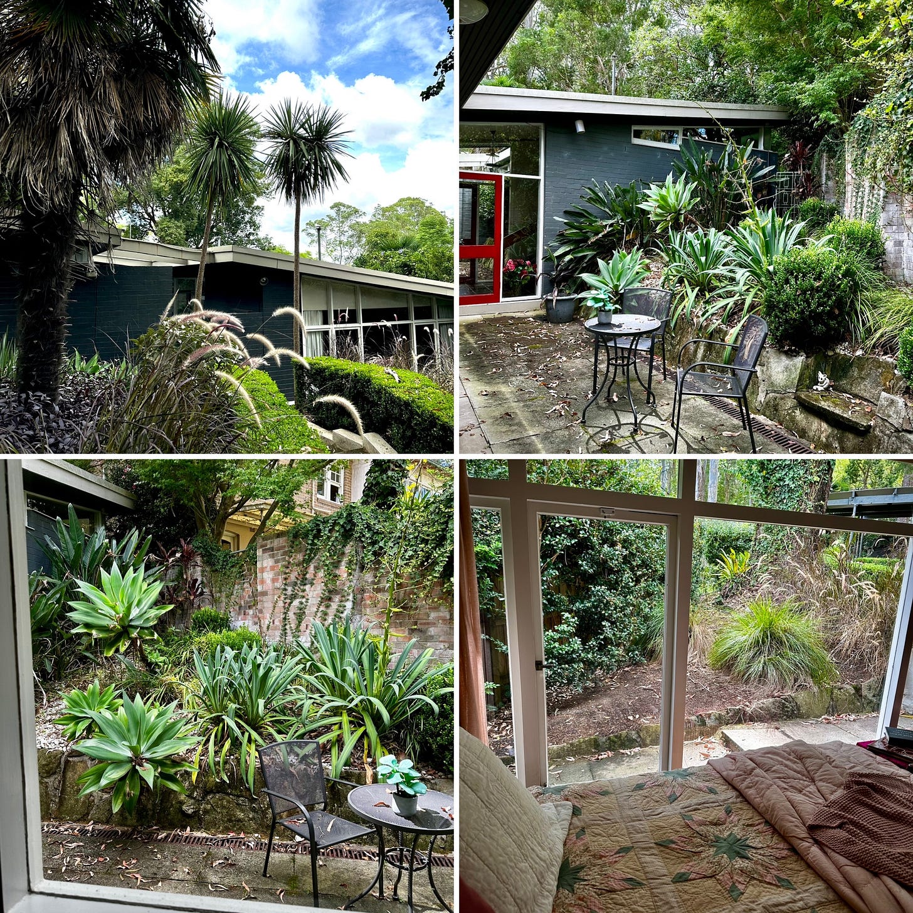It takes a long time to design a house from scratch. My son Evan, who is working on the design more or less in his spare time at this stage, gave me an estimate of anything up to 150 hours. While he’s engrossed in roof line problems and 3D modelling, I’m waiting.
Of course we meet regularly, and have invigorating discussions about mud rooms and windows, bathroom placement and outdoor showers. ‘Send references,’ he says, and I find pictures online of what I mean by a ‘reading nook’ or a ‘library table’. This is the inspiring, creative stage, and it’s fun.
Probably way more fun than it’s going to be waiting for Council to approve the DA (average wait: 6 months!) or dealing with the very long list of things that can and will go wrong during the build.
My waiting place
So where am I waiting?
In an earlier post, I introduced this house I’m renting in Turramurra, designed by mid-century Sydney architect Henry Epstein. Partly out of curiosity, and partly to see what I could learn of some of the interesting features of the house, I asked the clever volunteers at Ku-ring-gai Historical Society if they could find out more about it. Most of the info in this Substack comes from the excellent ‘Built Heritage Report’ they sent me.
The land it’s on
First of all, let’s acknowledge that the land, part of Turramurra, was the land of the Darramuragal or Darug people, long before the arrival of European settlers.
Then in 1821 sixty acres (Portion 412 of the Parish of Gordon) was ‘granted’ to Richard Gilbert by Crown Grant. It seems to have remained as bushland on the outskirts of Sydney Town for nearly a century.
In 1916 a certain Ninian Miller Thomson of Sydney, a merchant, owned six acres, thirty five and a half perches of the land. He had it surveyed and subdivided into 44 lots. By this stage, the ‘North Shore Railway’ serviced the area.
Not far from the North Shore Railway: 1916
The particular lot on which I’m now living was Lot 21, with a 60 foot frontage to Werona Street (later re-named Terrigal Avenue). It changed hands a few times over the next decades, apparently with nothing being built on it during this time:
It was sold by Miller to a widow named Ellen Teresa Montague of Turramurra on 20 February 1922. Mrs Montague seems to have run into some financial trouble, because in 1930 the Sheriff of NSW pursued of a writ of *Fieri Facias against her. [*a writ of execution after judgment obtained in a legal action for debt—I learn something every day]
Under this writ, the land was transferred to Colin Forbes Venn-Brown of Sydney, a mercantile agent, in 1930.
In 1944, Venn-Brown on-sold to Robert Ray Donaldson of Ashbury, a member of the Australian Military Forces.
Ten years later, the land was sold to Norman Leonard Bergman who owned the land for only ten months before selling to Leo Weiser Port of Bellevue Hill, consulting engineer, on 14 April 1955.
‘Lot 21’
Leo Port: the owner
Now we come to an interesting character, the person who commissioned Henry Epstein to build this house. For this alone, we might remember him. But in fact Leo Port was a well-known Sydney figure—in fact, Lord Mayor of the city from 1975 to 1978. So I’m sleeping in what was the Lord Mayor’s bedroom! Which is a little creepy, but of course most older houses have had earlier occupants—does something linger? Ghosts?
Leo Port, Lord Mayor of Sydney 1975 - 1978 [source: State Archives]
I can vaguely remember when Leo Port was Lord Mayor. He was elected to the City Council in 1969, and as an engineer and businessman was a driving force behind the pedestrianisation of Martin Place—imagine the city without that. He was given an MBE in 1974.
It wasn’t all plain sailing for Leo, as politics never is. According to the Australian Dictionary of Biography: ‘After the Labor government [of Neville Wran] failed to oust Civic Reform [Port’s faction], elements of the press began to report less kindly on Port’s activities and increasingly portrayed him as arrogant. Resident action groups, involved in the ‘green bans’ that the Australian Builders’ Labourers' Federation was placing on high-rise developments, pointed to his firm’s involvement in some of those projects. On the council he was under constant pressure from aldermen who accused him of being too closely associated with developers.’
Such a Sydney story. Leo Port died suddenly, in the middle of all these ructions, in 1978.
Leo Port is well-known for another reason: he was a judge on ABC Television’s program The Inventors, and ‘as a panellist he was genial, intelligent and urbane.’ [source] I’ve been searching for a video clip but haven’t yet found one—please leave a comment if you know of one.
The Inventors, ABC, 1969-1981 Leo Port, Vic Nicholson, Diana Fisher & Geoff Stone
Leo Port (originally Rappaport) was born in Prague, and was amongst the diaspora of European Jews who were forced to flee their homes in the first half of the 20th century. He arrived in Australia as a boy with his parents, and took his degree in engineering from Sydney University, later becoming a prominent member of the Sydney Jewish community. Fun fact: there’s a Leo Port Park in Tel Aviv.
With this background, it’s unsurprising that Port should have chosen Dr Heinrich (Henry) Epstein, a Hungarian/Russian Jewish émigré, to design his house in Turramurra. As Rebecca Hawcroft has noted in an academic paper: ‘The frequency with which the clients of modernist architects were also migrants indicates that there was a particularly warm reception for modern design within this community. There are countless examples of the architects mentioned in this paper finding like minded clients who had also emigrated from Europe. It seems these clients often allowed the architects to better realise modernist designs.’
Leo and his wife Edith married in 1950; the Turramurra house was built in 1955. After 17 years at Terrigal Avenue, Turramurra, Port sold his home on 8 August 1972 to John Barry Kay of Turramurra, company director, and his wife Paula Kay. Leo and Edith moved to Onslow Avenue, Elizabeth Bay.
Henry Epstein, the architect
Dr Heinrich (Henry) Epstein (1909-1968) has been described as a man of many talents: architect, engineer, painter, sculptor, and industrial designer.
Found by the Ku-Ring-Gai Historical Society
Born in Hungary in 1909, his parents were Russian Jews who had left Russia to escape persecution. He began his architectural studies in Vienna, graduating with a Doctorate of Technical Sciences. In 1936 he married Ruth Steinbach. The couple fled Austria in December 1938 and boarded a merchant ship bound for Australia.
Epstein found work in the Melbourne office of William Angliss and was soon promoted to their Sydney office. His next job was with Claude Neon, a lighting display company. Here he designed signage for firms such as Soul Patterson Ltd., Moran & Cato, and Bodega Wines. He then spent some of the war years working for Brownbuilt Steel Equipment. At war’s end he set up his own office in Australia House, No 38 Carrington Street, Sydney.
A member of the Australian Modernist Movement, his work over the next few years was a combination of architectural and industrial design. Major projects included the King George V and VI Memorial in Hyde Park, the Maccabean Hall in Darlinghurst and the North Shore Medical Centre at St Leonards.
Maccabean Hall was expanded along Darlinghurst Road in 1965 by architect Henry Epstein in a Brutalist architectural style. Epstein’s modernist façade features a large concrete sculpture of an abstracted seven-branch Menorah by 20th century Australian sculptor Lyndon Dadswell. Since 1992, the Maccabean Hall building has been home to the Sydney Jewish Museum. [source]
Residential projects attributed to Henry Epstein include: Hillman House, 40 Findlay Avenue, Roseville (1948-50); his own home, 67 Telegraph Road, Pymble, (1951-52); 46 Duntroon Avenue, Roseville (1951); 22 Hope Street, Pymble (1954); the Leo Port house, 10 Terrigal Road, Turramurra (1955); the Moore house in Minns Road, Gordon (1955); 103 Ridge Street, Gordon (1956); and the Martyr house in Jubilee Avenue Turramurra (1957). Perhaps I need to take a road trip around these suburbs—or a walking tour. Many of these houses are nearby.
Hillman House, Roseville. Photo by Max Dupain [source]
Epstein was also a founding member of the Australian Consumer Association, which lead to the release of Choice magazine. In 1968, at a conference in New York he became ill and, having returned to Australia, died aged 59 years.
And so they built it: ‘The Leo Port House’
Back to 1955: Following his purchase, Leo Port engaged architect Henry Epstein of No 38 Carrington Street, Sydney, to design his home. On 18 April 1955, Epstein lodged Building Application No 55/423 with Ku-ring-gai Council for the erection of a brick dwelling. The application was approved eleven days later. [NOTE TO COUNCIL!]
The house cost £5,000 to build, which equates to approx. $203,675 in today’s money. It’s a double brick house—the internal walls are painted brick, or rendered. It has 156 square metres of floor space, on a steep, 980 square metre block. The property has no bushfire or flood restrictions, and no heritage restrictions (though maybe it should have?)
To overcome the problem of putting a 60 ft house on a 60 ft frontage, Epstein set the split-level rectangular house on a diagonal between tall gums to follow the natural contours of the steep, sloping site. The split-level design includes a bedroom wing and kitchen utility areas on the upper level at the front of the house, and twin cantilevered concrete staircases leading down a 3ft drop to the living-dining area on the lower level.
These features all remain, along with some other classic mid-century architectural ideas, such as using built-in cabinetry as room dividers. There are wardrobes dividing the main bedroom from the dressing room/ensuite, and dividing the entry foyer from the dining area. There’s ample use of mirrors, including a whole mirrored wall in the dining room. There are fluorescent light tubes and wooden windows with 1950s catches.
A striking feature of the house is the windows—floor to ceiling windows everywhere. If there’s space on a wall, there’s a window, and they generally soar all the way to the ceiling line, which is raked in every room.
The house also has long, porous sight lines—you can stand in the kitchen at one end and see out the second bedroom window at the other end. The front door, surrounded by glass, looks straight through more glass to an inner courtyard.
Windows, windows, and more windows
How much has changed since 1955?
I haven’t been able to pin down details of any renovations undertaken since Leo and Edith Port sold the house in 1972. Are all these slate floors original? Probably, since the stairs from level to level are made of slate.
The main bathroom is obviously a recent renovation, a simple and efficient job with no features to report to you here. After all, you can’t expect a bathroom to last from 1955. Or can you? The ensuite, which is an intriguing configuration composed of spacious dressing room, shower, and toilet room, is floored in cork tiles and dark navy blue mosaic tiles. The walls of the shower have probably been replaced—they’re currently a simple laminate—and the tapware has certainly been updated. But that opaque glass with wire mesh reinforcement? The wooden veneer cabinetry? The window under the face-level mirror cupboards? I’m vibing Henry Epstein in there.
Groovy ensuite
Online, I found a few real estate photos of the house in a different colour scheme, probably from the 2000s. Available reports of recent sales reveal that the house was sold in 2003, 2010, and 2021. It appears to have been leased as a rental property since about 2017.
Old colour scheme—maybe 2010?
Here’s my favourite real-estate-ese description of the house:
‘Framed by gorgeous landscaped gardens, this timeless double brick home showcases a captivating architect design of enduring style and quality with a contemporary aesthetic. Defined with high angled ceilings and washed in light, the home is highlighted with a distinctive open plan layout offering a broad living room wrapped in floor-to-ceiling glass. Immersed in a picturesque location of total tranquillity, it’s a walk to the station and village shops, with easy access to premier local schools. Expansive living room has a gas fireplace and majestic treescape outlook.’
Currently, the exterior is painted a fresh, contemporary grey with white trim. I wonder what colour it was in 1955?
Outdoors
The block slopes very steeply. Amazingly, as an occupier one hardly notices this. The way the house has been ‘stepped down’ the slope, creating several level courtyards and outdoor patios, means the slope is not a problem. (Unless you head to the back shed—no doubt a recent-ish addition—which is practically in a chasm at the rear.)
I surmise that much of the landscaping is more recent than the 1950s, or even the 1970s. It’s been very well thought out, with sandstone retaining walls, pleasant views to sloping garden beds, and low maintenance choices in the planting. Lots of yucca and grasses and other features with a Hollywood Hills aesthetic, which really suits the house.
Amongst the gum trees, of course. That gum in the front garden would definitely have been here when Leo and Edith Port moved in. I wonder how tall it was in 1955?








