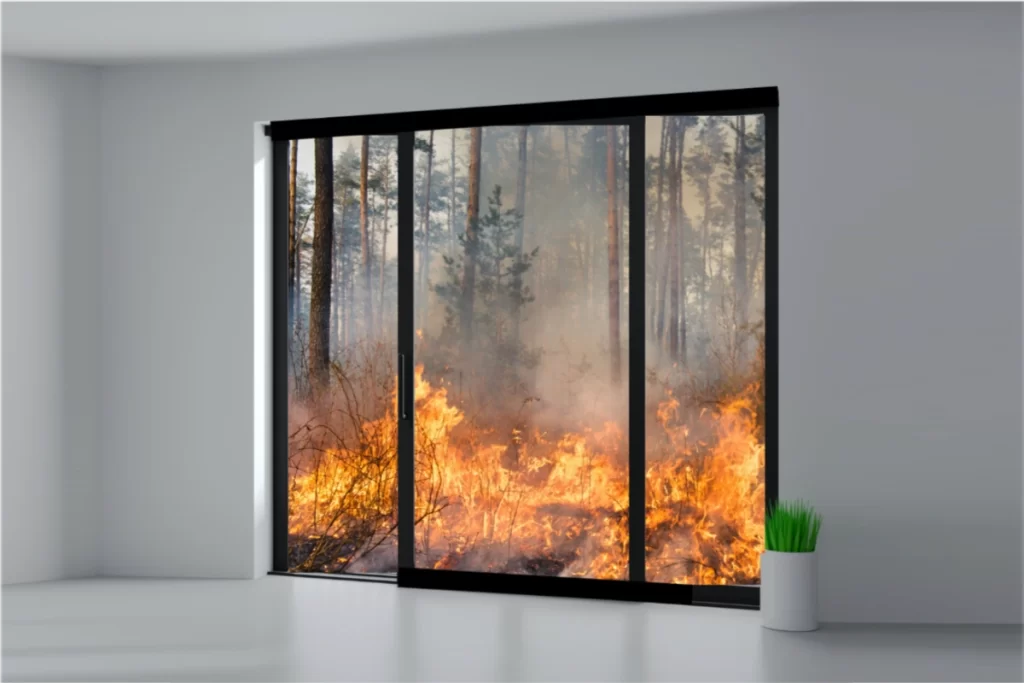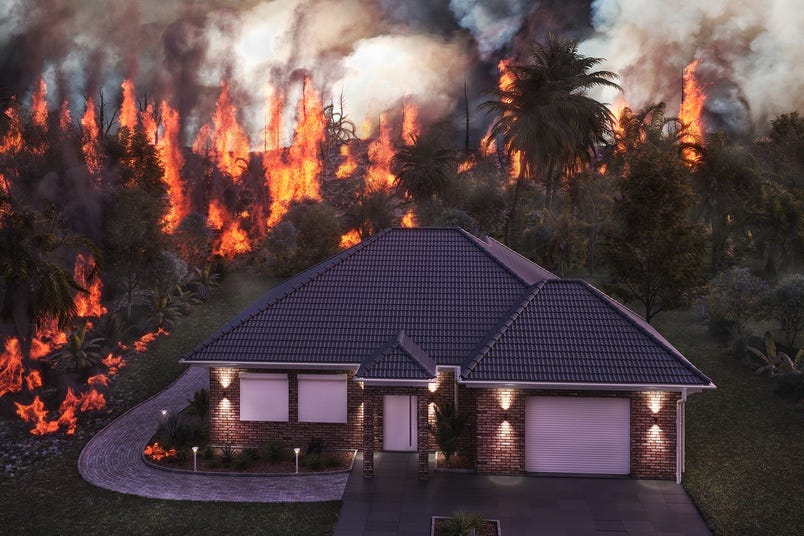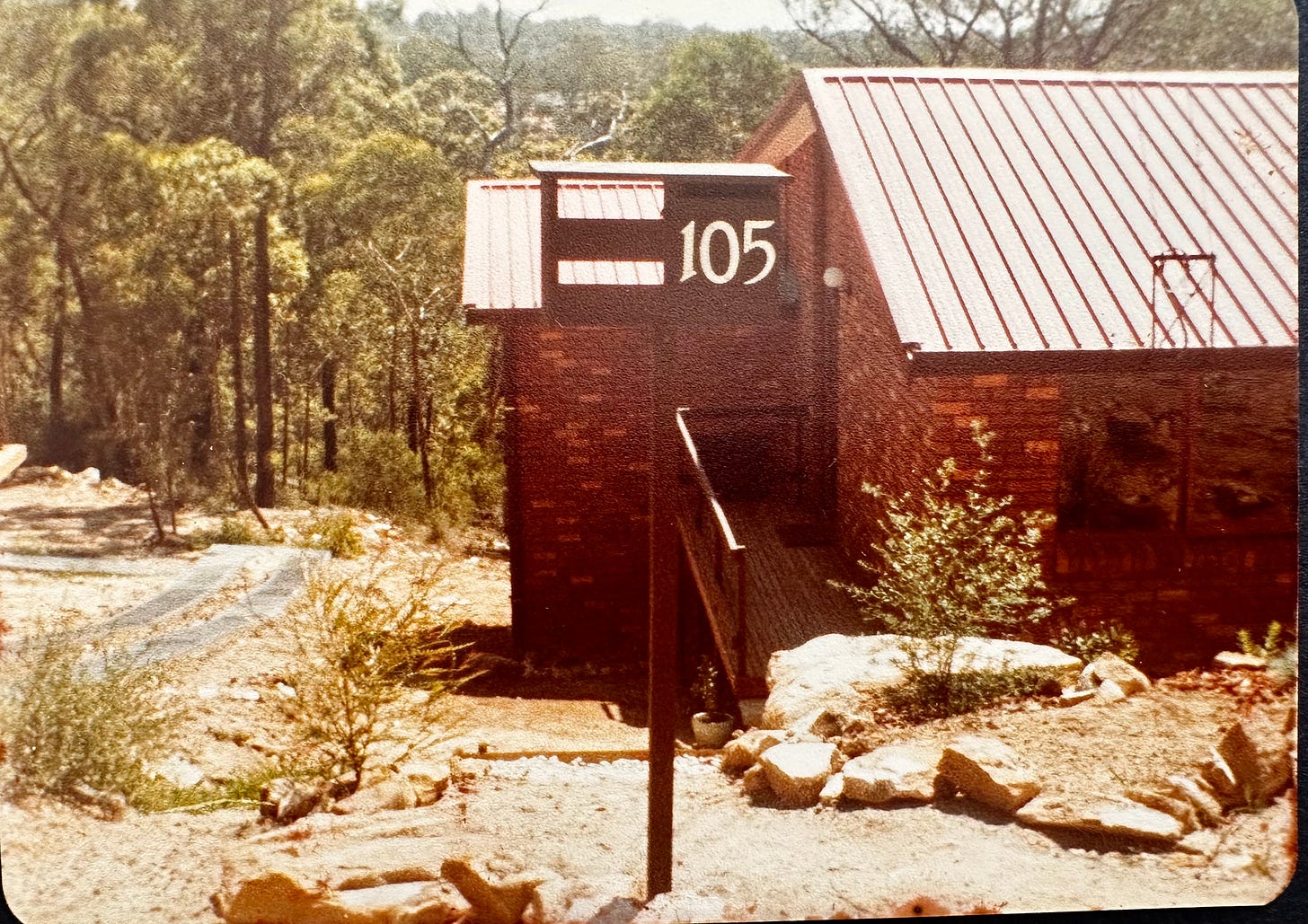Regular readers may be waiting, like me, to find out what Council thinks of our Development Application. Hornsby Council prides itself on taking an average 60 working days to approve a residential DA. As I write, we’re at Day 54. * munches popcorn *
As far as we can tell – and Council has not, so far, been very forthcoming with what’s going on – the only significant hitch is concern over whether the house will burn down.
The BAL again
As you’ll remember, the BAL—Bushfire Attack Level—has been at the forefront of my concerns from the beginning (or at least from the time I first found out what it was). Our Bushfire Consultant has rated the block as falling within a combo of the three ‘worst’ BAL zones: 29, 40 and the dreaded FZ, or Flame Zone.
Ah, the challenges of having a leafy bush outlook!
Bushfire risk assessment of my house plans: Yellow=BAL 29, Orange=BAL40, Red+=FZ. Just to note, no-one seems concerned that the writing shed, smack in the FZ, might burn down, since no-one will actually live in it.
Nevertheless, it is possible to build a fire-resistant house in such conditions, even in FZ. It just means choosing the right materials. In some cases, such as windows, this may mean more expensive materials. So ideally we’d like Council’s assessment to agree with our Bushfire Consultant and allow us to build a house which is ‘mostly’ in BAL29, only partly in BAL40, and just a teeny little bit in FZ, per the Bushfire Assessment.
Fireproof windows
Windows for installation in Flame Zones have to meet stringent requirements. They must be made of a minimum thickness of glass, such as 4 mm Grade A safety glass or 5 mm toughened glass. The super-duper double or triple glazed windows used for a Passivhaus probably come close to these requirements, and we’re planning (thermally-broken) aluminium windows, not timber on the external surfaces.
According to this supplier:
Fire rated windows and doors are constructed with materials that resist ignition and heat transfer. They create a barrier that hinders the fire’s progress, providing crucial time for evacuation and reducing property damage. Additionally, they often feature special seals and glazing to maintain the building’s structure during a fire.
Fire-rated windows and doors [image source]
If your windows don’t quite reach FZ requirements (and not all do) it's also an option to install fire shutters over the windows.
Shutters come in BAL 40 and FZ ratings [image source]
Sprinklers
A building in a Flame Zone could also install wall-mounted sprinklers to repel ember attack, or even a ‘water curtain’, a kind of super-sprinkler system.
The efficacy of sprinklers, of course, depends on the water supply, and the pump to access it. You would think that a suburban street in Normanhurst should be okay in terms of access to the municipal water supply, but we’ll have our own large water tank, which will have its own pump. This may or may not be sufficient for a ‘water curtain’, should that be required.
I kind of like the idea of the water curtain. It sounds cool (pardon the pun).
Peace of mind to leave
From all of this it will be clear that building for FZ requirement is likely to mean more expense.
On the other hand, it would also mean peace of mind. The home owner could feel confident to pack a bag, seal up the house (literally, in the case of a Passivhaus) and leave, in the event that a bushfire approached.
‘APZ’
But wait—there’s another acronym involved, the APZ or Asset Protection Zone. This is partly where the landscaping plans come in, as well as consideration of just what’s going on on the blocks next door.
What is an APZ? From the NSW Rural Fire Service:
a fuel reduced area surrounding a built asset or structure. This can include any residential building or major building such as farm and machinery sheds, or industrial, commercial or heritage buildings…Potential bush fire fuels should be minimised within an APZ. This is so that the vegetation within the planned zone does not provide a path for the transfer of fire to the asset either from the ground level or through the tree canopy.
So, in possibly over-simplistic terms, the fact that houses are to be built on either side of mine forms an ‘APZ’ in that buildings are less likely than bush or vegetation to form a ‘path’ for a fire to travel.
The other way to create a sufficient APZ is obviously to clear any dense vegetation, and not plant more, hence the repeated references to ‘the APZ’ in our landscape plan. As the RFS says,
Given the right conditions, all plants will burn. However, some plants are less flammable than others. Trees with loose, fibrous or stringy bark should be avoided. These trees can easily ignite and encourage the ground fire to spread up to, and then through, the crown of the trees.
How to plan your garden to form an APZ [source]
I have no information at this stage as to whether the whole APZ thing has been satisfactorily addressed. Let’s hope so.
So what is Council doing?
The semi-secret rumour mill tells me that one of my neighbours was granted Council approval for their DA, but subject to the whole building being built to FZ standards. Not unexpectedly, given the likely extra expense, they’ve queried this requirement. Bushfire-whisperers are conferring behind closed doors.
We wait.
But after all, I don’t want my new house to burn down, as happened to a house we built in the 1980s in the Blue Mountains. We’d long since sold the house when this happened, but still. Sad. Confronting.
Winmalee, 2013 [photo source]
Winmalee, 1980
Bring on the water curtain.









