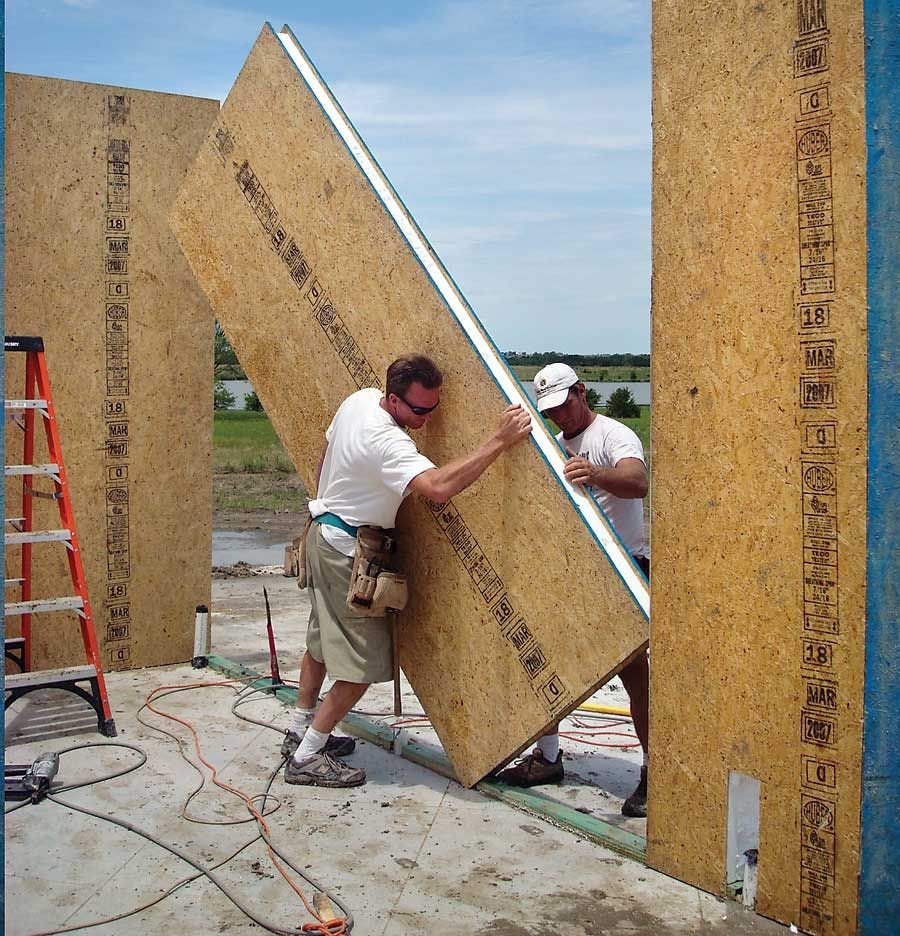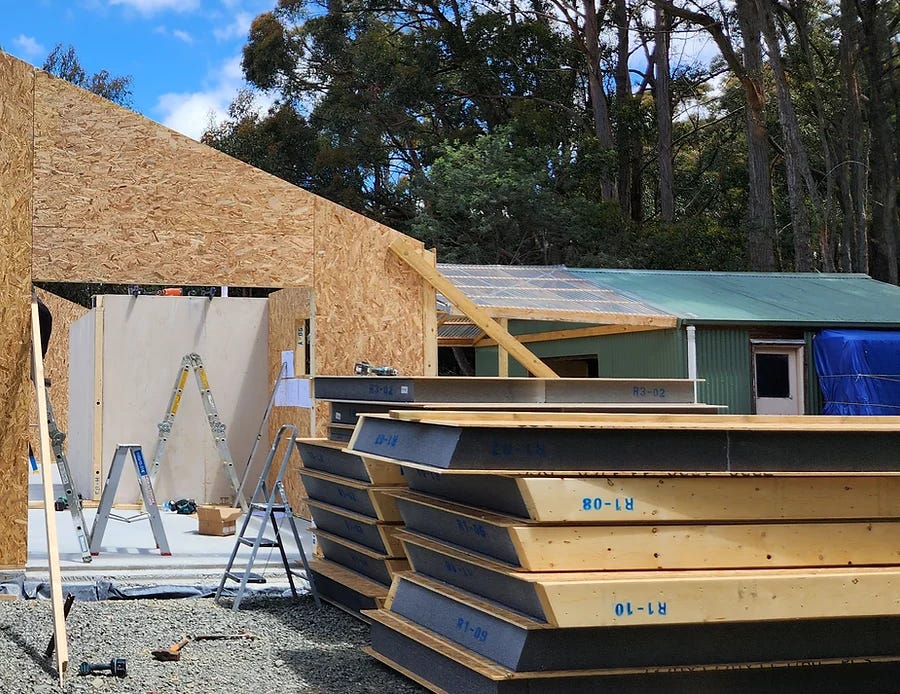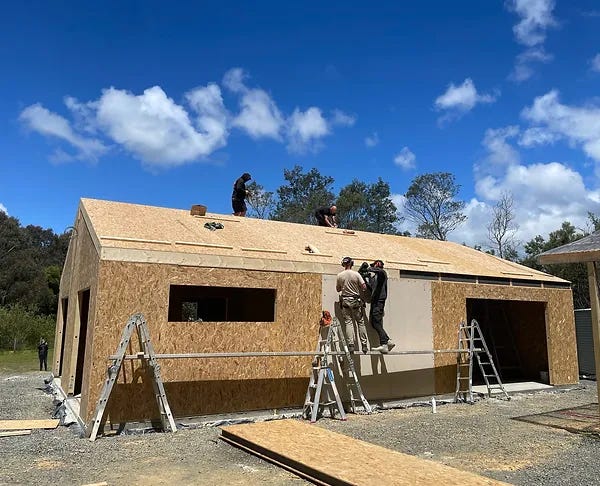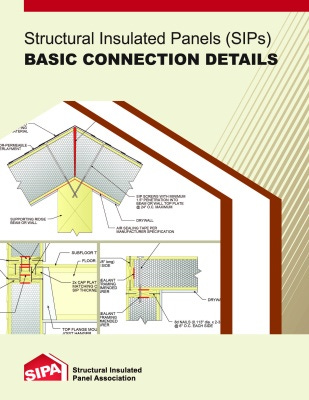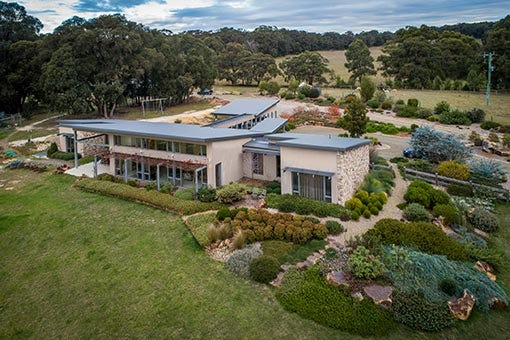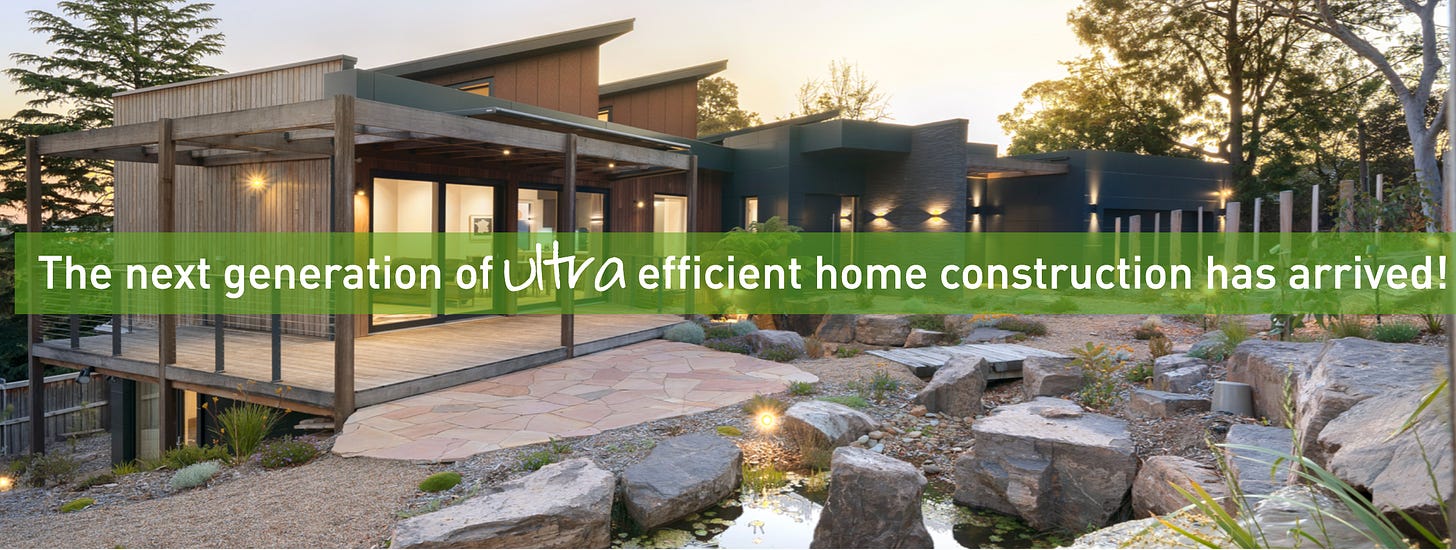Structural Insulated Panels (SIPs) are being used more often for residential houses in Australia. They’ve been around for a while, used in colder climes where super-insulation is needed—and for speedy building. Their rising popularity is because of their ability to insulate properly for climate extremes. In fact, I’ve seen it said that SIPs are a ‘must have’ for a Passivhaus.
Better find out more.
Building with SIPs [source]
So what are they?
Fully insulated, factory fabricated panels which form the walls (and potentially the roof and floor) of the house, made to specific construction measurements, delivered to your site and put up within a few days. They replace the familiar timber frame of a house—all those two-by-fours measured, sawn and nailed by chippies on site (or the steel equivalent). Instead, the walls arrive like cardboard cut-outs which just have to be put together.
Then they can, if you want, be clad with brick veneer, weatherboard, or the external material of your choice. Some come with an existing of layer cladding material. And in the interior of your walls is a perfectly insulated core.
A SIP is a ‘sandwich’ consisting of an insulating layer of rigid core between two layers of structural board. The board can be sheet metal, plywood, cement, or magnesium oxide board (MgO), and the core can be some kind of polystyrene foam. (If you really love acronyms, check out EPS, XPS and HSC.)
SIPs combine several components of conventional building, such as the studs and joists, insulation, vapour barrier and air barrier. They can be used for many different applications, such as exterior wall, roof, floor and foundation systems.
Benefits?
Many of the benefits of SIPs are similar to those touted for a Passivhaus: A more comfortable, liveable home, excellent sound absorbing properties, a healthy, non-allergenic environment.
Additionally, the panels are precision engineered, are said to have a 50+year lifespan, be pest and mould resistant, and are strong. They’re earthquake and cyclone resistant. Not that Normanhurst is threatened by earthquakes or cyclones, but it’s good to know the house won’t fall down.
SIPs on site [source]
Costs?
Naturally, SIPs cost more. But there are savings to be made from faster than normal construction, less demand for trades and labour onsite, reduced transport and site deliveries, fewer delays from poor weather (because they can be erected so quickly), less waste generation and disposal. And later, savings of up to 60% on energy costs.
This site claims: ‘As Timber costs have escalated, higher-end panel framing options (such as Smart SIPs) are now more cost-effective than traditional 140mm x 35mm stick-framed structures. SIPs also offer proven benefits over stick-framed structures, such as being stronger, straighter, quicker to install and greener.’
Sustainability?
According to this site SIPs are green and sustainable. For one thing, ‘studies of SIP structures have shown that the total amount of wood used in an average SIP home is significantly less than that of a stick frame home.’
They are made by laminating two pieces of performance-rated oriented strand board (OSB) to a solid core of insulation to form a ‘sandwich’. ‘OSB is the final product resulting from decades of structural particle board development. With its three-layer flakeboard, OSB makes it possible to utilize about 80% of the wood removed from forests. While loggers once left behind tree tops and stumps to decompose or burn in a forest fire, SIP manufacturers now use those same pieces in the production of OSB.’
With proper planning, utilising standard material sizes, SIPs can minimises off-cut, surplus or waste materials, thus reducing impact on landfill.
SIPs can also be made with MgO, or Magnesium Oxide Board, a low chlorine material, less than 0.01%.
But what about the foam? All houses need insulation, so presumably some kind of plastic material is inevitable. ‘SIPs are made with expanded polystyrene (EPS) insulation, a lightweight foam composed of 98% air and only 2% plastic.’ At least there’s the lower energy consumption once the house is built.
Fire resistance?
As I’m building in a bush fire risk area, it makes sense to look for technologies adapted to safeguard the house. SIPs can be ordered with external finishing options which are robust in high fire risk locations. The creation of a impervious envelope for the house also eliminates ember intrusion in the event of bushfire attack.
Some regs for construction of buildings in Bushfire Prone Areas—BAL 40—call for a 9mm cement sheet to be installed over a timber frame. By using SIPs Structural already clad with such sheeting, the structural wall and the Fire Rated cladding are done in one step.
How does it work?
This Western Australian supplier has a video showing how SIPs are constructed, and then erected onsite. They estimates five days to put up a standard house. The size and shape of the panels are worked out with a computer program which can ‘panelise’ the house from the construction diagrams.
The video does describe the panels as being delivered in a ‘flat pack’, which makes it sound like an Ikea nightmare, but surely that’s just me being triggered 😊 The interviewee in the video also calls SIPs ‘giant Lego’. He says that although it’s a difficult concept to explain, SIPs are ‘a no-brainer’.
For the floors too?
SIPs can be used for floors, but need to be raised above the ground. Or, they can be used with a concrete slab—probably the way we’ll go at Normanhurst.
Using SIPs with different floor types [source]
For the roof?
SIPs can indeed be used for roofs, and doing so increases the ‘R value’ of the building considerably. Insulation is rated by R-value, which measures a material’s thermal resistance. An insulating material with a higher R-value forms a more effective thermal barrier.
SIPs for the roof [source]
This manufacturer based in Victoria says SIPs ‘are the complete structural roofing solution with design possibilities that are not inhibited by a complex or conventional roofing structure. With load bearing spans up to 10.30m, allow for the creative flexibility to design a truly unique roof. There is no need for trusses, eave linings, battens, insulation, plasterboard or painting … high quality, cost effective and simple installation, and achieves thermal values up to R 9.30.’ Wow!
SIP walls, SIP roof [source]
SIPA
There is a Structural Insulated Panel Association: SIPA based in the USA, representing industry professionals. It was established in 1990 and says ‘its members have collaborated to make tremendous progress in advancing energy-efficient construction with structural insulated panels (SIPs).’ The SIPA website has several manuals and documents for download, builder’s guides, dos and don’ts, checklists, connection details, etc etc. Obviously all material for the professionals.
A flat-pack house?
The guy in the video wasn’t joking when he said that SIPs are delivered like flat-packs. They are becoming popular for tiny houses and granny flats—a house in a box. Pre-fab has of course been around for years. It looks like SIPs are taking it to a whole new level. According to this Illawarra company, ‘Speed! it will only take 2 days to install walls and 2 days for roof panels, then all other trades can follow. Most of our projects achieved a Lockup Stage in just 7 Days !!! There is no Builder in Australia that can do this.’
‘Building made easy’ [Source]
Structural Panels Australia, based in Victoria, showcases some gorgeous-looking SIP projects. Scroll through their website for beauties like this:
This house in the Yarra Valley has been oriented perfectly to the north with a SIP roof at the appropriate angle and will use virtually no energy for heating and cooling. SIPs used in both walls and roof.
Watch a Passivhaus in nearby Asquith go up in three days, using prefabricated panels. This house uses ‘Carbonlite’ panels
I have so much more to learn, but at least I now know what a SIP is.
Get with the SIPs revolution [source]




