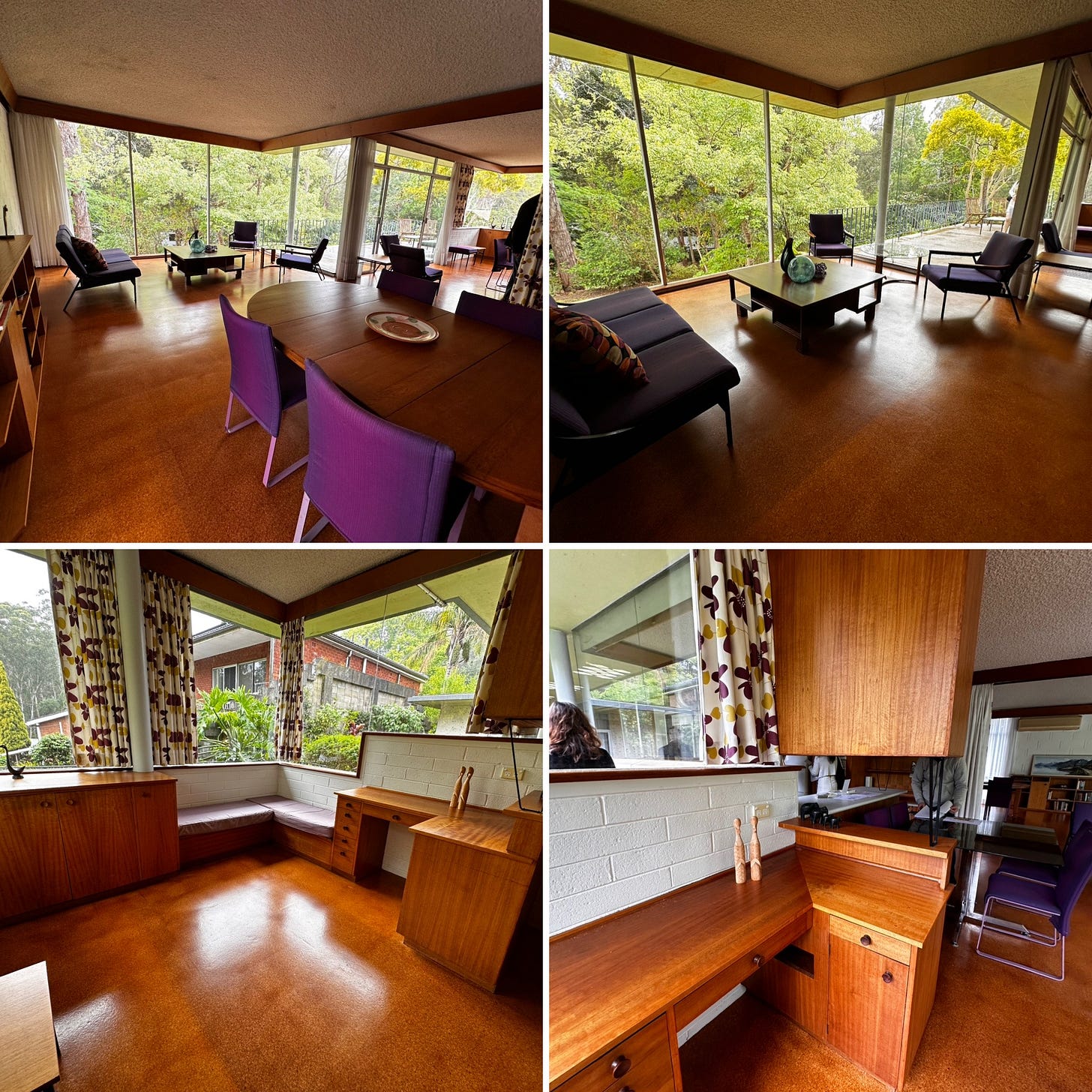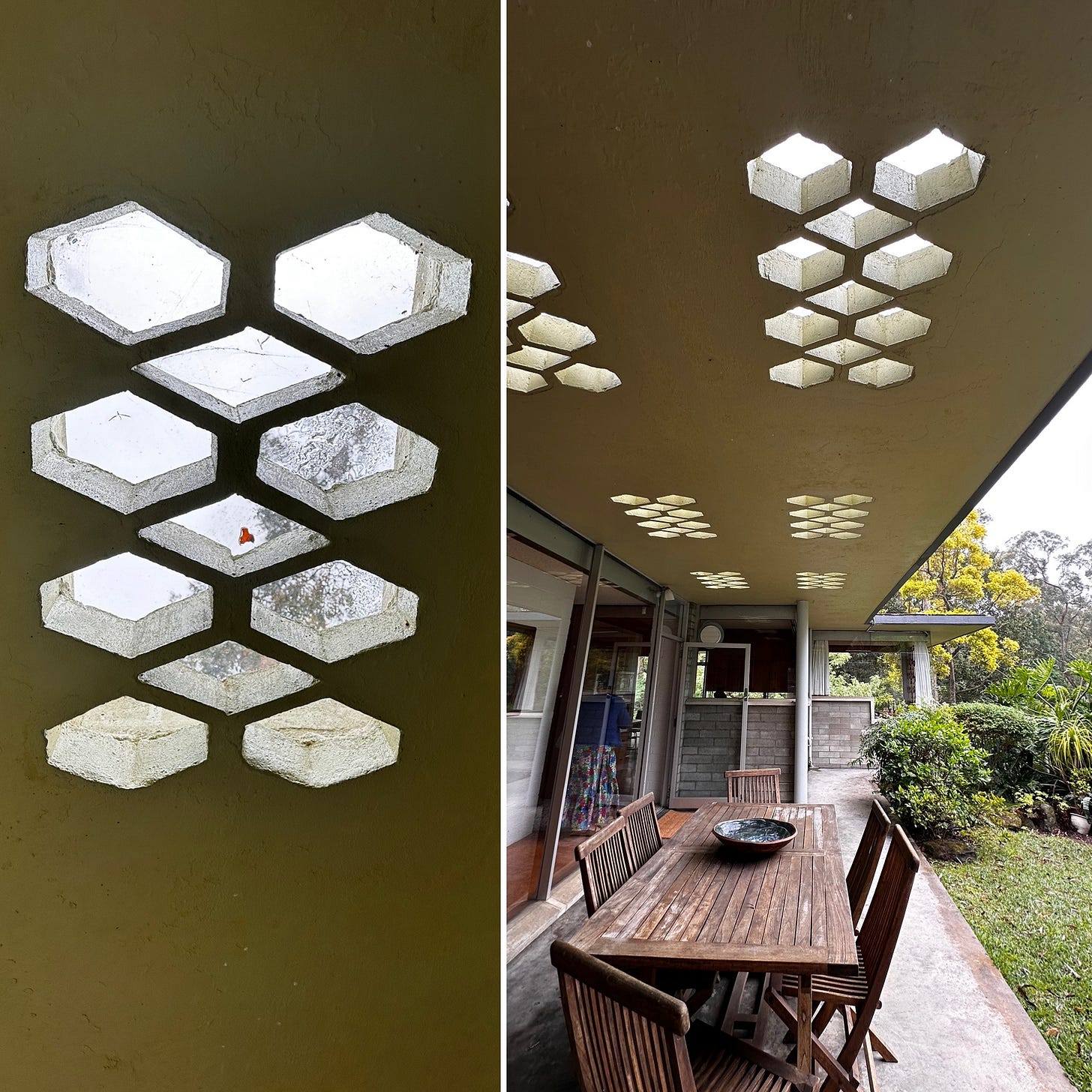Another mid-century beauty was recently open for inspection in Turramurra, a few streets away from where I live. Built 1962-1963, it’s known as The Ellen House. I went to take a peek, looking for inspiration.
The agents offer this lovely concept photo of the house in Turramurra. 1963, I’m on my way!
Built by Peter & Ngaire Ellen, engineer, construction supervisor, and landscape architect, it was their own house.
From the real estate agents’ website:
Not many houses can lay claim to being a ‘first’. It is believed that Ellen House on Sydney’s Upper North Shore is almost certainly Australia’s first lift-slab house. This comes as no surprise as the designer and engineer of the house, Peter Ellen was a radical structural and civil engineer, who became internationally known for his inventive innovative solutions – domed concrete moon structures for NASA, commercial high rise and big space industrial buildings across Asia and South America, the concrete hull of the 1973 Sydney to Hobart winner and record holder, Helsal.
Pushing the limits of reinforced concrete, often using ferro-cement construction, lift-slab technology, concrete materials composition, and post tensioned concrete design and construction was the life and work of Peter Ellen. His own house was an early example but unique in that it was a joint project with his wife, Ngaire. Together they designed, sculpted and crafted a light filled family home and garden amongst the trees that is a first-class example of the era – a home that continues to surprise and delight every day.
Floor-to-ceiling windows, built-in cabinetry and seating, cork floors: all the mid-century must-haves. Note the window glass meeting in perfect joints at the corners.
Of course there’s a courtyard
The house is a U-shape clustering around a central courtyard—such a liveable design. In line with the enthusiasms of its owner-builder, concrete inventiveness rules.
The courtyard, with an inventive concrete skylight feature.
What innovative features can we see?
The house ‘embraces modernist principles while employing inventive and unconventional construction techniques. But at the same time, it uses modest materials such as Besser block in an unexpected way, and is utterly considered in all aspects of its design, from its focus on, at one level, the minutiae of day-to-day family life, gradually working outwards to the surrounding environment, the natural conditions, the path of the sun.’
Terrazzo and tessellated tiles ✓✓
Passive solar design
At a time when principles of passive solar design were not generally adhered to, he approached this in his characteristically methodical and meticulous way, interrogating the CSIRO on the angles of the sun throughout the year so he could orientate the house optimally, design suitable eaves for it and incorporate sun traps throughout the property.
The cabinet by the window seat contains the sound system and television – a piece of equipment Ngaire strongly believed should not be permanently on view.
Window seat, hidden TV, built-ins, north facing [agent’s photo]
The real estate agents summarise: ‘highly liveable and enduring in its design.’
Now that’s something to aspire to.








