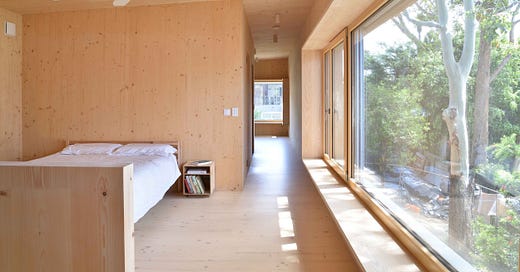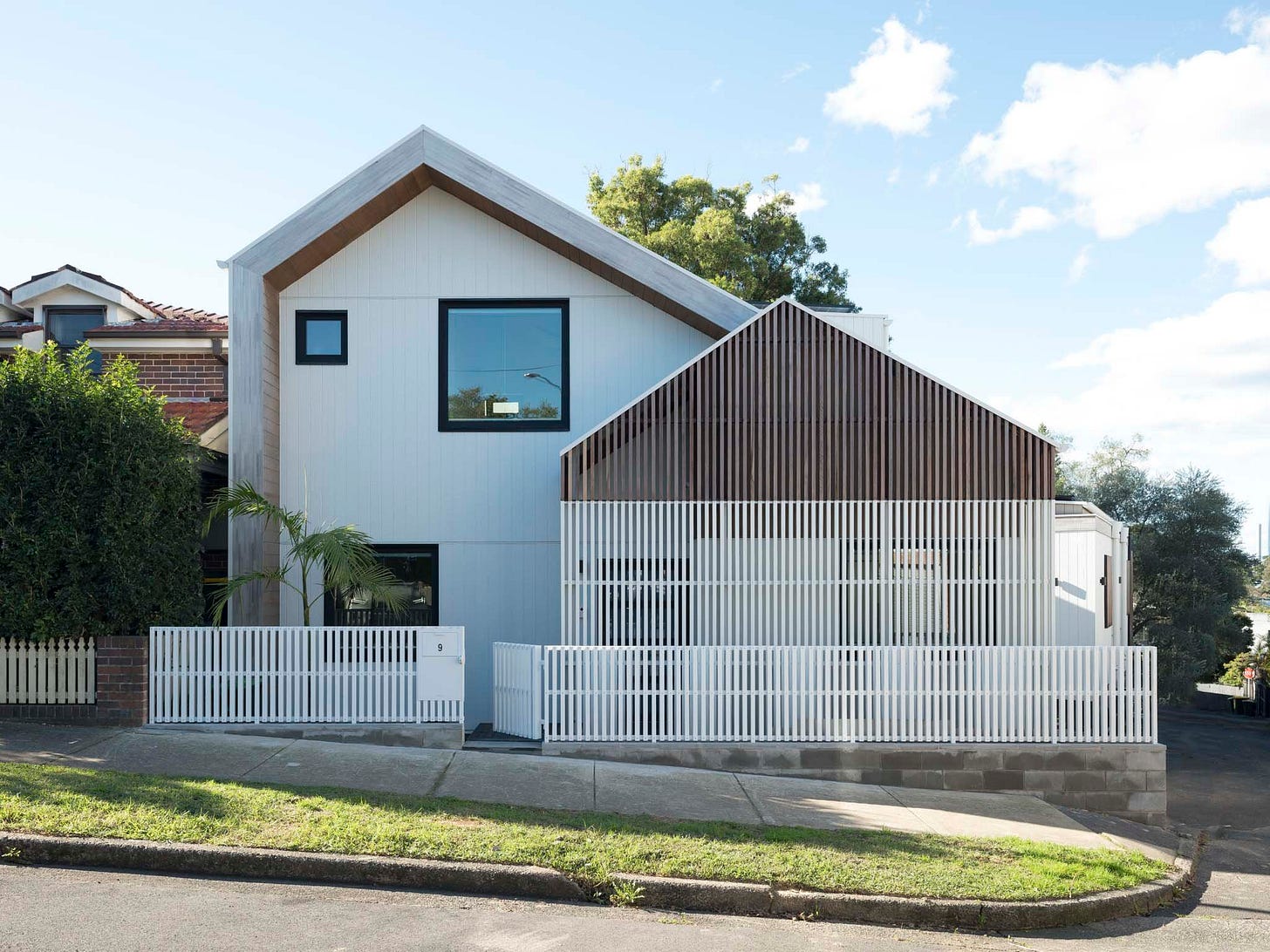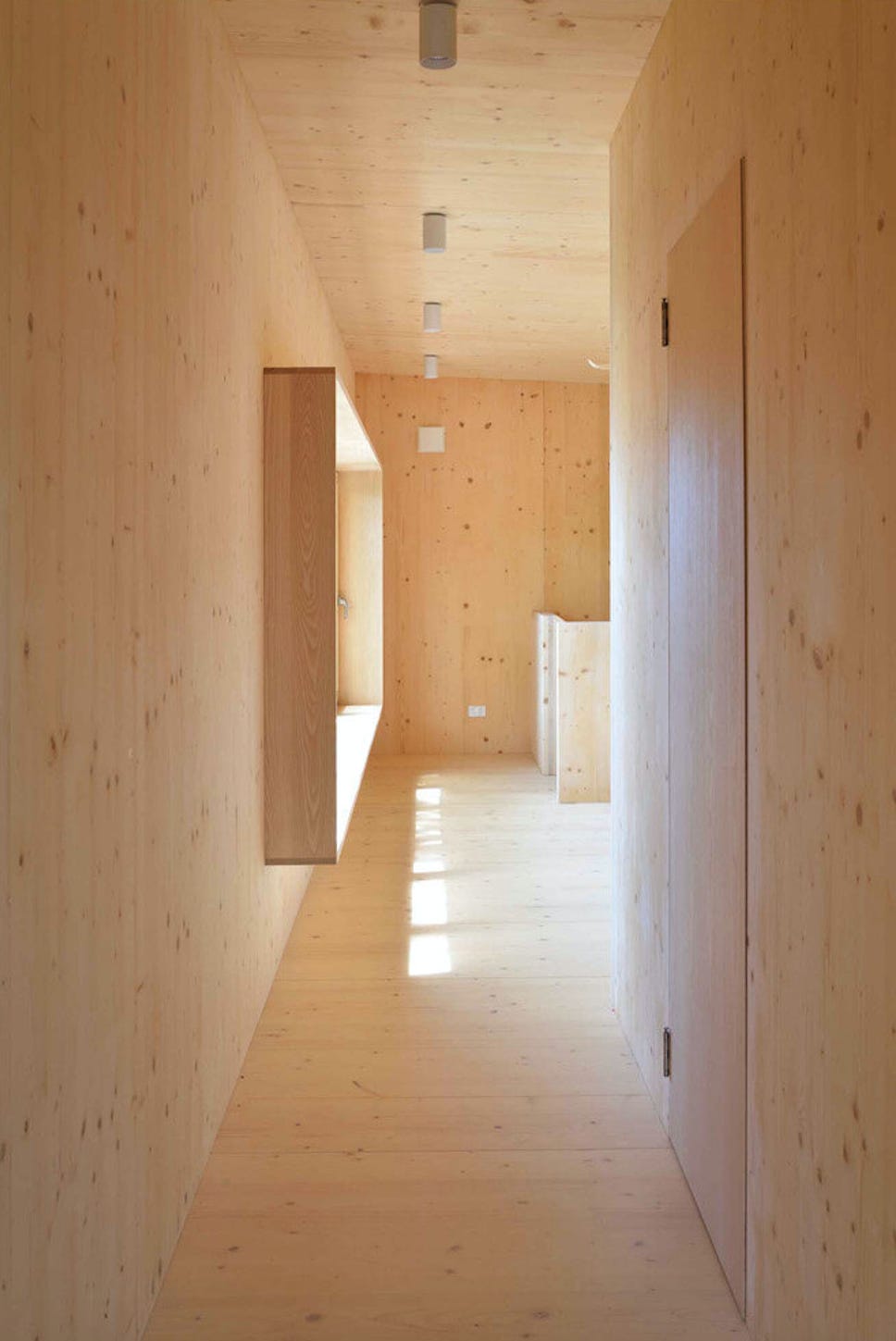While familiarising myself with Sustainable House Day and projects built by Lou Projects, I noticed the growing use of Cross Laminated Timber (or CLT) for the frame of residential houses. These panels seemed to be used to produce energy efficiency as well as the efficiency of prefabrication.
Are they an alternative to SIPs? *dives into the web*
What are CLTs?
From the website of a supplier called Oxley Trade in Brisbane:
This revolutionary material not only allows the creation of environmentally friendly and energy-efficient buildings but also significantly reduces construction time, which is a priority in today’s dynamic reality of the construction industry.
CLT as it looks internally. Balgowlah Passive House extension [source]
Lamella = The top layer of an engineered board
Layers of timber, known as lamellas, are glued together with the grain alternating at 90 degree angles for each layer. The exterior layers’ grains run lengthways, giving optimum strength ... Cross-laminating layers of wood veneer improves the structural properties of wood by distributing the along-the-grain strength of wood in both directions, and this means that CLT panels can be used to form complete floors, walls and roofs.
While CLT is a timber product, it should not be thought of as a timber frame product – it is a timber panel product that actually has similar characteristics to that of a pre-cast concrete panel. The advantages this offers new buildings is quite exciting – timber panels are much lighter than concrete, more easily worked and easier to erect.
Imported
I learn that CLT panels are imported from Europe, where apparently they’re popular. So, like SIPs which are (in the main) imported from China, these products have an environmental travel footprint and an import delay time.
CLT [Oxley Trade]
Wood Solutions, a Forestry Industry resource, says:
Cross Laminated Timber (CLT) is the engineered wood of the future and is making the construction of entire buildings from timber a reality. First developed in Switzerland in the 1970s, CLT is an extension of the technology that began with plywood and may be best described as a ‘jumbo plywood’.
Having gained popularity in Europe, CLT - also referred to as ‘tilt up timber’ or ‘pre-cast timber panels’ - is slowly being adopted more widely as a viable alternative to more traditional building practices.
The potential of CLT as a sustainable building material is only just being realised around the globe.… In 2017 work commenced on a manufacturing plant in Australia, there are also CLT importers serving the Australian market.
CLT for Passivhaus?
On the Passivhaus Australia website, I find news of a Passivhaus extension in Balgowlah being built with CLT. The whole thing went up in 15 hours:
This produced a home which was chosen as a finalist in the 2021 International Passivehouse Awards.
There are other houses on the Passivhaus Australia website which were built with CLT also, so it looks like these panels are an alternative to SIPs.
Lou Projects in Dulwich Hill
The builders at Lou Projects are using CLT in their current project at Dulwich Hill. On their Insta they have videos of progress, and pictures. I’m fascinated by the way the CLT is left visible in the interior, skipping the need for plasterboard, or any other interior lining. That must be a saving, right there. And it looks good, too.
CLT stands for Cross Laminated Timber. It’s essentially giant prefabricated plywood panels, cut to the millimeter and assembled like a big jigsaw puzzle.
Why use it? Why not? It looks great, reduces waste, is quick to erect, improves thermal and acoustic performance, makes it easier to achieve airtightness, and the list goes on.
… We’re thrilled with the result and enjoyed every moment of the installation. We thank our clients for their passion in stepping outside the box and trying something different.
Watch seven minutes: building a Passivhaus using CLT:
Andrew of Lou Projects walks us through the Dulwich Hill build, including the CLT panels, the HRV unit, the doors and windows.
The CLT isn’t technically the insulation layer. The ‘roughing-in’ of pipework, ventilation, electrical has to happen over the CLT panels, which are then ‘battened out’ and insulated with wood fibre insulation. The floor is then laid on the battens. This house has been designed with a void to carry the services, which will also be insulated.
The exterior finish of the house will be Colorbond steel in Surfmist Matt.
Disadvantages of CLT?
I would list the importation cost, delays and environmental footprint. The costs of electrical, plumbing and other services can increase because there are no wall cavities, and there’s less long-term flexibility (think future renovations).
All these points apply to SIPs too.
I did see one search result which claimed that the boards that make CLT are glued together, and the glue used in the production process gives off massive quantities of formaldehyde and other VOCs, dangerous pollutants. Oxley Trade, however, claims that the adhesives used are ‘absolutely harmless.’
CLT has a lifespan of over 100 years (provided it’s fully waterproofed), is sustainable if made from sustainable timber sources, and it’s lighter and therefor cheaper to handle than concrete.
A Passive House built with CLT in Lilyfield, Sydney [source] “Certified Passivhaus Premium, solar passive design principles combine with a well-insulated, airtight envelope and low VOC internal finishes to provide year-round comfort and healthy indoor conditions for a growing family. Its structure consists primarily of cross-laminated timber (CLT)”
CLT or SIPs?
I couldn’t find a definitive view online about whether SIPs or CLT would be preferable for a Passivhaus. A CLT build uses wood fibre insulation, which is preferable ecologically to the foam cores of SIPs. But SIPs have the advantage of being panels and insulation in one pre-fab unit. Both need to be wrapped and weatherproofed as soon as they go up; both are very quick to assemble. There’s some suggestion that CLT joints might be trickier to seal, but that’s just a Reddit thread, and what do I know?
Both, of course, are way more expensive to source than traditional stick timber frames.
I can’t see much difference between them, except that the CLT has to be separately insulated, and looks much better when left exposed on internal walls. (You can do this with SIPs too, leaving the OSB exposed, but it’s a coarser look.)
This UK site comments:
CLT needs additional layers of insulation as part of an overall wall build up but can be used fair faced internally (unlike SIPS) where it provides a very robust and attractive internal finish. There is research demonstrating that timber finishes internally can actually lower heart rates compared to plasterboard so health considerations are important too.
(“Fair-faced” is perhaps my favourite building jargon so far.)
CLT left “fair-faced” Balgowlah Passive House extension [source]
A new acronym: MMC = Modern Methods of Construction
I came across use of MMC on a UK architect’s website, to cover the range of construction options which encompasses SIPs, CLT panels, even concrete panels, most used to achieve thermally efficient houses:
MMC has gained popularity among Passive House builders because these systems are engineered to address the standard’s unique challenges. Factory-made systems reduce the risk of errors, such as air gaps that can cause condensation and structural damage, and offer greater precision in achieving airtightness and thermal performance. Popular MMC options include Structural Insulated Panels (SIPs), Insulated Concrete Formwork (ICF), Cross-Laminated Timber (CLT), factory-manufactured timber frames, and hybrid systems that combine the benefits of multiple MMCs.
Erecting CLT panels: quick and precise.
In my case, with the house design already approved by Council, and only relatively minor changes to construction techniques allowable within that approval, the likelihood is that a change to CLT is probably not practical. It would be back to the drawing board.
But who knows? If someone, at some point, suggest CLTs would be a good option, at least I’ll know what they are.








